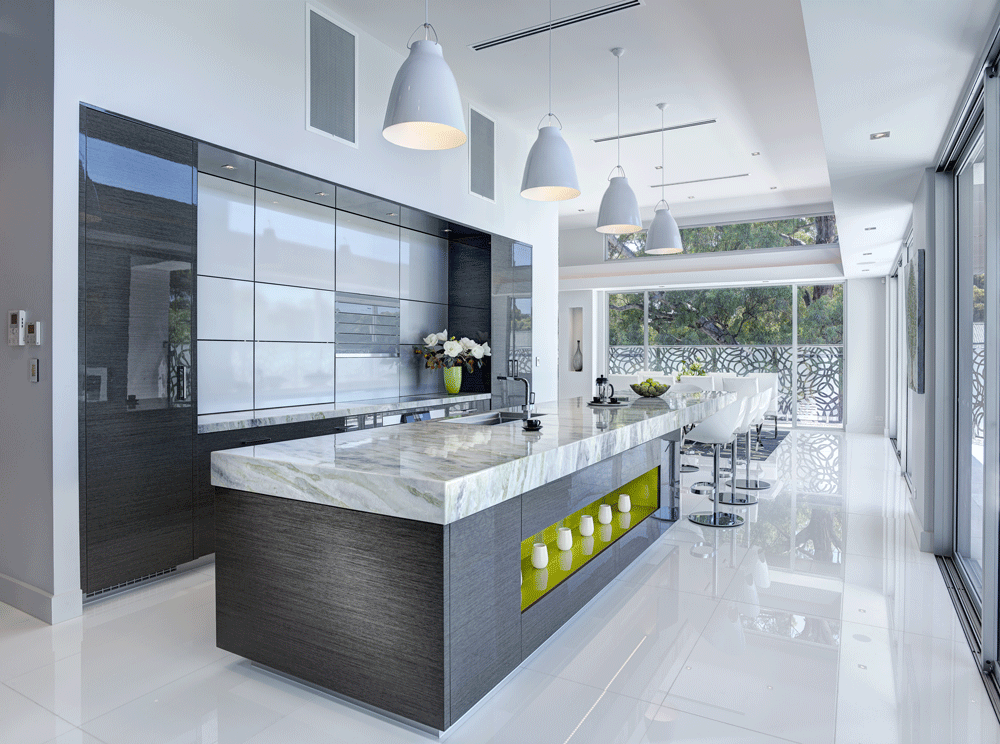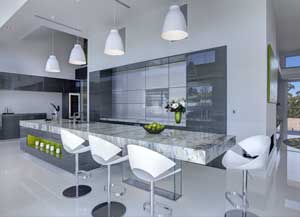Show Pony

‘I want this to be the best display home in Australia – something extraordinary and unparalleled.’
When KBDi Member Tony Warren was approached by a South Australian builder to design the kitchen of a new three storey display home, his client’s brief was clearly summarised in this one sentence.
Tony’s stunning design solution exceeded his client’s highest expectations, and won the South Australian Designer Large Kitchens at KBDi’s Design 2013 Awards Gala in August this year.
Tony’s client had sourced significant marble slabs from China, and expected these to be well and truly featured in his $2 million build. Showcased it was: at over five metres long, and 140mm deep, the island bench was the largest the designer had ever created, and makes a spectacular statement in the space. A two and a half metre cantilever demands attention, and is reflective of the grand proportions (and expectations) of this home. Capable of seating six or more, the island provides the perfect place for guests to gather and admire their glorious surrounds.
A state of the art rangehood, which integrates fully into and flush with the wall, required particular forethought; the house literally needed to be built around the void required for housing the ducting, resulting in a seamlessly tailored finish. When the hood’s practical function is needed, it magically ‘opens up’ and extends from the wall in order to best extract the steam and odours.
In a deliberate effort to dramatise the room, all other appliances are ‘hidden away’, with the induction hotplate and the underbench oven providing the only clues that the area is a functioning kitchen. The large fridge and two Dishdrawers are fully integrated and consequently invisible, and the island sink has stainless steel cover panels to help it disappear. The real ‘work horses’ are housed in the walk-in pantry; accessed via bi-fold doors, this room doubles as a ‘behind the scenes’ preparation zone, with a built-in steam oven, combi-microwave, integrated freezer and coffee machine ensuring all meals can be prepared with ease.
The designer’s specification of high gloss veneer, unique natural marble and aluminium (splashback and kickers) perfectly reflects the home’s exterior materials and the overall theme of the house. A bold metallic paint finish featured in kitchen island complements the soft furnishings, while adding a vibrant splash of colour to the kitchen. The strategic placement of LED display lighting is discreet but effective, while the four large pendant lights get justified attention with their thoughtful placement over the island.
Set against the sea in Chennai, Eventide Coffee has been conceived as a calm architectural response to site, ...
American studio S9 Architecture has transformed a long-abandoned slaughterhouse site in Tennessee into the mixed-use Neuhoff District, repositioning ...
Sekisui House has reached the halfway mark of its $5 billion transformation of Melrose Park in Sydney’s west, ...
The Housing Industry Association has welcomed new data showing a steady uptake of incentives under the Key Apprenticeship ...
Two of Perth’s most significant city-shaping projects have hit critical turning points, with plans for the city’s tallest ...









