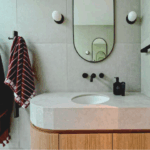Let there be light: Luminous Argentinian office space
One of the main design issues when converting large, open warehouse spaces is the decreasing amount of light the rooms receive once you start partitioning out internal spaces within.
So how does one create light filled interiors and rooms in an old warehouse? Enter SOLER Project, developed in Palermo, a neighbourhood in Buenos Aires city, Argentina – using a particular space: an old warehouse next to an annexed area in the back.

GALLERY
Two levels were built on the adjoining property where the closed offices and workstations are located. The new construction is delicately juxtaposed without competing or fading. Large windows, high ceilings, and work-optimized open floor plans mark the territory where creative thinking unfolds.
One of the main project design themes was the construction of emptiness as a resource to integrate people and work teams. Through the enhancement and recycling of the warehouse a huge volume was created to place the main room, where the company’s product exhibition and diverse events take place, and alternative work spaces are conceived. This great empty luminous space, let the architects work in various scales and renew it by providing additional uses.
The facade, facing the street, is presented silently. Transparent and opaque at the same time, it is constituted by reflective vertical columns of irregular rhythm, creating a plastic sensation at the look of the eye. Behind, a terrace with great vegetation multiplies with the reflective game.
With a translucent configuration, the facade strips the building from its frontal perspective, while as passing through, it becomes quiet, giving space to the lush vegetation.
Images by Fernando Schapochnik via ArchDaily
Building a new home presents a blank canvas, allowing you to create bespoke spaces for comfortable day-to-day living ...
This light-filled, custom-built Bayside residence by Dash Construct, is enhanced by light and architectural design that defines modern ...
Studio Tate has completed a lavish redesign of the 17th floor of a distinctive hexagonal building in Melbourne, ...
Red sculptural interventions define the interior of ARKS’ new flagship store in Bandra West, Mumbai, where Anagram Architects ...












