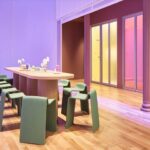Ethos for residential towers targets Gen-Y buyers in China
In the new central business district (CBD) of Changzhi, China, Superimpose Architecture has completed Y-loft City, a development of three residential towers.
Geared towards generation Y — or so-called millennials — the new loft apartments focus on affordability, quality of life, and breaking with cookie-cutter residential typologies.

GALLERY
Changzhi is a fourth tier industrial city in Shanxi Province that’s facing rapid urbanisation and currently has around three million inhabitants. This recent intervention forms part of a greater masterplan for Changzhi CBD, which is also designed by Superimpose. When approaching this residential project, the architects convinced both the client and government to deviate from conventional, European-style developments in favour of a striking architectural expression that appeals to a younger generation.
Spanning a total built area of 50,150 sqm, the three new towers combine a mixed-use program of both residential and retail. Superimpose responded to the brief in both macro and micro scale with simple tools to improve usability, liveability, general appearance, and connectivity with the other sites within the masterplan.
The layout plan intentionally opens up to the surrounding buildings. The towers are rotated, shaped and positioned to afford uninterrupted views from every living space while maximising natural light to the apartments. Light and bright materials are used to contrast with the dull surrounding developments.
A loft-concept is applied in order to achieve more living space per square meter and balconies are added to each residential unit, giving the tower a unique identity and providing inhabitants with valuable outdoor space.
Keeping the construction budget low was key to achieving an affordable development for generation Y buyers. By using the balconies as sculptural elements, the project could refrain from expensive façade materials. For the elevational treatment, Superimpose opted for a simple yet refined material palette of white with contrasting dark aluminium window frames and panels, together with slightly reflective glass. The balconies are clad with white perforated aluminium.
The general layout of the project has a Y-shaped axis. This strategy connects the project to other sites and 15 former bearing factories nearby, which were built in 1945 and are owned by the same client. The factories have significant historical and cultural value to Changzhi. As part of the masterplan, Superimpose preserved these factories from planned demolition. By transforming this area into a regional cultural hub, the architects aim to reinstate and enhance the community value of the surrounding buildings.
Overall, Y-loft City questions how to develop residential areas in rapidly growing third and fourth tier cities in China. “Can new residential projects be more attractive and take inspiration from the quality of life and community, rather than only focusing on profit-making models? What else can architects do for the evolution of the residential community? How should designers and clients collaborate and cherish existing cultural resources to create a new social life, new integrated communities, and a new normal in the Chinese hinterland? This is a challenge Superimpose will continue to explore in the future”, say the architects.
Images by creatAR Via Designboom
Aster, a new dining destination led by chef Joshua Paris, has opened with an interior concept that draws ...
Plans for an $80 million neighbourhood shopping centre in Stirling, around 10 kilometres north of the Perth CBD, ...
International architecture studio Snøhetta has completed a new experiential retail space in New York’s SoHo neighbourhood that is ...
Australia’s residential construction pipeline softened at the end of the year, with the Australian Bureau of Statistics today ...













