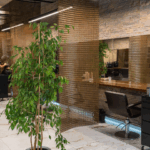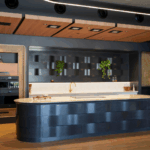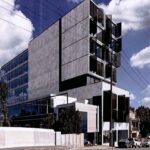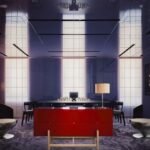Wellness hotel breathes new life into Beijing neighbourhood
The hustle and bustle of the old city of Beijing, enables the Well Well Well Hotel to stay almost hidden.
This unique spatial quality continues to attract travelers from afar to stay and experience this sense of quiet amongst the constant movement of the city.

GALLERY
The large courtyard reconstructed by the site selection of Sanhao Sanhao Hotel is not common in Hutong.
Adequate height and orderly interior courtyard originally belong to a traditional inn space, decorated in every corner with the most popular Chinese elements. For the tonality of the brands, new planning and appropriate update were required.
Initially, the original decoration was demolished. The designers and architects were attracted by the sophisticated wooden roof structure of this old house, which increased the richness and visual characteristics of the space. 13 guest rooms are arranged in a compact layout, while the courtyard under the large roof becomes the core area for tourists to enter. A light staircase is placed in the relatively introverted area, allowing the newly added second floor to be more easily connected with the courtyard. Both floors have reserved public activity space for guests, and there are also small corners for communication and collision; reading, talking, and communing under the big roof becomes a cohesive part of the hotel.
Responding to the original structural proportions, the reinforced columns are connected with the roof beams homoeopathically. All designs are developed under the structural logic of the original old building; the structure of the staircase naturally becomes a visual focus in the space, but its turning form and scale is still integrated in the overall atmosphere. In the way of atmosphere creation, the main visual colour is the combination of logs and dark red under different grey textures. It also abstracts and organizes people’s intuitive feelings in the alley, simple and delicate.
Visitors who are curious about the rich and complex Hutong living space enter this place, to experience the thick texture to be deconstructed and reorganized by a smart way. Which is the origin that architecture design office FON STUDIO and TTG Partners have been adhering to since the beginning of the project. They believe that, from the alley to the courtyard, from the courtyard to the guest room, every walk and look are the traces of growth from this old house.
Images by Fon Studio
RE/8™ Bio-circular Architectural Mesh by Kaynemaile offers exceptional versatility. Perfect for adding a touch of privacy, it makes ...
Great news for homeowners planning a reno in Queensland: Austaron’s exquisite new showroom in Brendale is now officially ...
The Regenerative Futures Studio has been conceived as a carbon sequestering, solar powered living ecosystem that reframes how ...
A vacant eight storey office building in Richmond’s Swan Street precinct could be transformed into a 148 room ...
Local studio I IN has completed a colour saturated VIP lounge in Tokyo, using shiny aluminium, washi paper ...













