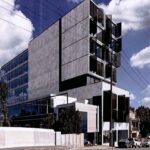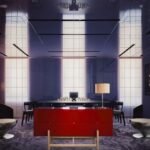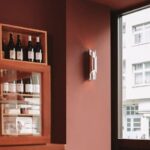$1.5B Randwick Health Campus redevelopment 'first of its kind'
A former residential area 6km from Sydney’s CBD will be transformed into a massive health precinct if two simultaneously lodged, state-significant development applications go ahead.
The projects are part of the $1.5-billion Randwick Health Campus redevelopment, adding to the area’s existing hospital network.

GALLERY
Health Administration Corporation lodged plans for the Sydney Children’s Hospital stage 1 redevelopment and a new Children’s Comprehensive Cancer Centre, projects valued at $608 million.
The University of NSW and Infrastructure NSW also lodged plans to build a $250-million, 16-storey education and research building with a skybridge linking the two projects.
The UNSW Health Translation Hub will be built on an 8897sq m site, formerly 36 individual lots at the corner of High and Botany streets, Randwick.
The development, designed by Architectus, will have 35,600sq m of ground floor dedicated to clinics, research and education plus 2500sq m of public space.
The Sydney Children’s Hospital application is for a site also on High Street and includes a nine-storey building plus two basement levels and rooftop plant, designed by Billard Leece Partnership.
Plans for the 9870sq m site include a new intensive care unit, emergency department and facilities to provide services to 155,000 sick children each year.
The building will have a gross floor area of 36,072sq m and there will be 4042sq m of public space, predominantly to the south of both building projects, connecting to Botany Street.
“The RHIP [Randwick Health and Innovation Precinct] is one of the most comprehensive health innovation districts in Australia,” according to the development applications.
“While health care at the precinct has been evolving for more than 160 years, the past five years have seen a strengthening of collaboration between a wide range of organisations in the precinct, including government, universities and the community.
“Advancing this culture of collaboration, the NSW government has made a significant commitment to expanding and upgrading the precinct.”
These projects add to the Prince of Wales Hospital Integrated Acute Services Building, which topped out in March.
Via The Urban Developer
The Regenerative Futures Studio has been conceived as a carbon sequestering, solar powered living ecosystem that reframes how ...
A vacant eight storey office building in Richmond’s Swan Street precinct could be transformed into a 148 room ...
Local studio I IN has completed a colour saturated VIP lounge in Tokyo, using shiny aluminium, washi paper ...
Located in Berlin’s Neukölln district, Common is a hybrid hospitality space that shifts seamlessly from microbakery by day ...









