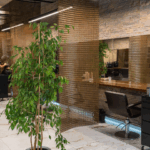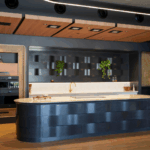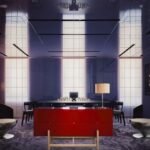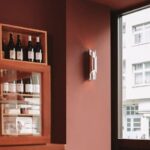Balnarring House | Rylock Windows & Doors
Situated in the coastal town of Balnarring, Victoria this residence by Atlas Architects features Rylock’s high-performance window and door systems, custom made with Low-E Double Glazing (Argon Gas Fill) in Colorbond™ Monument powder coat finish with black hardware.
The clients (Ken and Joan Frey) sought an environmentally and socially sustainable, low-maintenance home that was conducive to their family’s structure and lifestyle.

GALLERY

After years of living in the city, they longed to return to their coastal roots to build on a vacant allotment they’d held for 44 years. Ken had been familiar with the typography of the land since he was a young child, frequently visiting his grandparent’s holiday house right on the beach. This was particularly advantageous as Ken intimately understood the site’s conditions and constraints when it came to designing the home. This knowledge, coupled with a desire to reduce their carbon footprint, led Atlas Architects to employ various strategies and design principles to ensure the client’s vision was realised:
Solar control: external north facing eaves were designed to prevent the summer sun from penetrating deep into the home while welcoming the winter sun for comfort.
Natural ventilation: Rylock’s double glazed, high performance windows and doors were carefully placed to maximise cross flow ventilation. To the living and dining space, clerestory electric operator awning windows expel hot air easily, whilst the four-panel four-metre Commercial Series stacker door opens wide, welcoming cool breezes.
Optimising thermal mass: reverse brick construction was used for the majority of the external walls. The internal brickwork together with the insulated concrete floor absorb solar heat during the day in winter and slowly release the warmth at night. In summer, with the sun kept out, the masonry walls and concrete floor keep the internal temperature cool.
Zoning of the living spaces: the southern and northern wing of the home is separated by a sliding door which delivers four zoned areas for heating and cooling to ensure that only the rooms being used require air conditioning.
Solar power and rainwater tanks were also integrated to support the home in achieving a 7.2 star energy rating.
Blending in with its bushy site, the home’s corrugated steel and timber cladding reference the Australian coastal vernacular and convey a sense of familiarity, where the large Commercial Series sliding doors and clerestory windows invite the outside in.

Lysaght Custom Orb was applied to external walls that face harsh weather conditions, predominately to the south and west. As the sun moves through the day, patterned light and shadows animate surfaces, dappled as if by the ocean or a leafy canopy. Spotted gum timber cladding was selected to soften the façade and provide a warmth that contrasts the tough corrugated steel. The timber cladding is applied to external walls that are weather protected by deep eaves above.
The social function of the house was also of importance, including its relationship to its surrounding landscape and outdoor spaces. Generous front and rear gardens provide room for diverse activities with a Commercial Series sliding servery window delivering ease of access for outdoor entertaining.

To find out more, click here.
RE/8™ Bio-circular Architectural Mesh by Kaynemaile offers exceptional versatility. Perfect for adding a touch of privacy, it makes ...
Great news for homeowners planning a reno in Queensland: Austaron’s exquisite new showroom in Brendale is now officially ...
A vacant eight storey office building in Richmond’s Swan Street precinct could be transformed into a 148 room ...
Local studio I IN has completed a colour saturated VIP lounge in Tokyo, using shiny aluminium, washi paper ...
Located in Berlin’s Neukölln district, Common is a hybrid hospitality space that shifts seamlessly from microbakery by day ...












