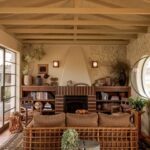19th Century stone barn gets 21st Century facelift
Delve Architects has taken this single-storey dwelling, called Woodthorpe Stables, in Surrey into a family home.
Revealing the original stone structure and complementing it with two cedar shingle-clad extensions.Originally a hay barn, it was previously converted into a home in the 1950s but had not been updated since, before being left vacant in 2015.

GALLERY
“The stone walls were in good condition and the roof had been recently re-tiled, so to reduce the carbon footprint of the project we went for a retrofit, rather than knock everything down and start again,” director Edward Martin
The rough stone and brick walls of the barn bear the marks of previous openings and alterations, which Delve Architects has used as a backdrop for exposed modern fittings and two new extensions built with Douglas fir frames.
The L-shaped structure of the original barn surrounds a walled courtyard to the north, and a key aim of the project was to improve the connection between this garden and the home.
At the barn’s western end, a former mezzanine has been removed to expose the gabled roof structure in a large living space, with a small extension housing a kitchen and dining area overlooking the garden.
A glazed corridor has been added alongside the bedroom block to the east, providing circulation alongside the rooms that can be completely opened to the garden through sliding wood-framed doors.
In the centre of this block is a new bathroom, finished with blue terrazzo and hexagonal floor tiles.
The Douglas fir frames of the modern additions have been left exposed to echo the original wooden roof beams visible in the barn. Externally, they are clad in cedar shingles informed by the hanging clay tiles of the neighbouring properties.
“By exposing the structure internally, you can see a clear definition between new and old,” said Martin.
The interiors feature a mix of exposed stone, brickwork and paved floors in the living areas. Lime and clay plaster are used to create contrasting ceilings and a warmer feel in the carpeted bedrooms.
Aiming to reduce waste as much as possible, materials saved during the construction of the project will be used in the construction of an additional extension to the home, for which planning permission has already been granted.
Images by Fred Howarth via Dezeen
Two of Perth’s most significant city-shaping projects have hit critical turning points, with plans for the city’s tallest ...
LA-based Manola Studio has transformed a 1940s roadside motel into a 12-room boutique retreat near the north entrance ...
The Ian Potter Museum of Art at the University of Melbourne has unveiled its new Education and Programs ...
Global fashion retailer H&M has unveiled its new three-level Seongsu store in Seoul, conceived with Shanghai-based design studio ...










