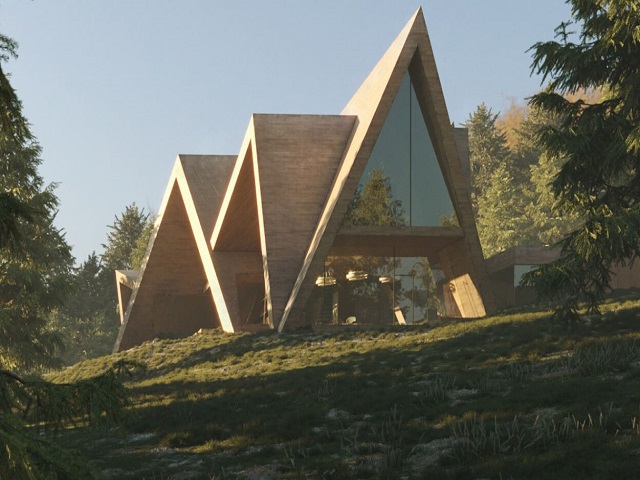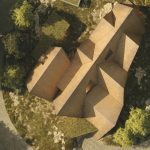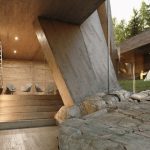A-frame Colorado villa to house three generations under one roof
In the heart of Colorado’s Rocky Mountains is a contemporary reinterpretation of the A-frame, for a multi-generational family holiday villa.
The iconic A-frame which has become a symbol of weekend getaways from the city, noa* has turned the villa into a sophisticated sequence of private and communal spaces.

GALLERY
We have implemented the clear geometry and outward openness typical of the A-frame, but at the same time, we have accommodated smaller, unexpected, but still very comfortable spaces within the larger volume,’ explains Andreas Profanter, noa* partner and project leader. ‘It’s a space concept similar to a matryoshka system.’
Developed by noa* as a more complex reinterpretation of the distinctive clean geometry of the A-frame typology, the project features an interplay of volumes, creating a multifaceted spatiality with an increasing level of privacy on the higher floors. From the outside, the building appears as a single volume, yet inside it houses a completely independent private villa for the client couple and a family villa for their children and grandchildren.
The relationship with the surrounding landscape is constantly being pursued: large glass facades on all house fronts provide ever-changing perspectives. The boundaries between outside and inside are blurred throughout the building, as in the living area, where the architects have integrated part of the rock into the space.
Past the entrance door on the east side of the house, a first stairwell provides access to three areas: the basement with parking spaces and cellar rooms, the client couple’s private villa, and the family villa with a large communal living area. The ground floor of the private villa accommodates a living room, a freestanding stairway, a kitchen with a cooking island and two offices overlooking the inner courtyard, where the barbecue area is set.
The heart of the family villa is the large fireplace on the ground floor, which serves as a focal point between the spacious kitchen to the east and the generous living room to the west. Meanwhile, the double-height dining room adjoins the kitchen to the north.
On the upper floor of the villa, there are five bedrooms aligned with the roof’s ridges. The rooms have an open plan design, and the conventional division of space into sleeping area and bathroom has been fluidly reimagined, with freestanding washbasins and bathtubs. To allow the little ones to carve out a space for themselves, play areas have been created on the attic floor, which are directly accessible from the parents’ rooms.
‘In agreement with the clients, we designed each room with maximum autonomy and comfort,’ notes architect Andrea Dal Negro, who was part of the villa’s design team. ‘Fluid spaces, double heights, and a few surprise elements. Like, for example, the children’s playrooms, that can be reached via stairs hidden in the parents’ rooms.’
Images by Dima Visualization via designboom
Set against the sea in Chennai, Eventide Coffee has been conceived as a calm architectural response to site, ...
American studio S9 Architecture has transformed a long-abandoned slaughterhouse site in Tennessee into the mixed-use Neuhoff District, repositioning ...
Sekisui House has reached the halfway mark of its $5 billion transformation of Melrose Park in Sydney’s west, ...









