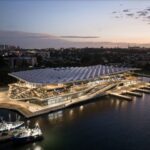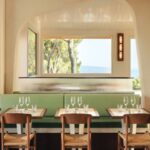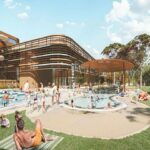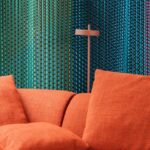Iridescent aluminium sheets clad London’s Design District
Iridescent aluminium sheets clad the geometric-shaped D2 building, the newest studio addition to London’s Design District in Cambridge.
This project was completed by Mole Architects who previously completed a larger building called C2 that opens onto the district’s central courtyard.

GALLERY
D2 is situated at the southeastern corner of the site. Its rhombus-shaped form includes two parallel elevations facing the outer street and an inner public square, along with angled facades that contribute to the masterplan’s intentionally irregular geometry.
The building’s facades are clad in a continuous rainscreen made from folded aluminium sheets with an iridescent finish, which shifts from green to deep blue depending on how light falls upon it.
Decorative external glass fins that incorporate a dichroic layer are positioned alongside the windows and also produce a colour-changing effect.
The shimmering colours of the profiled facade and the glass fins are intended to evoke the shifting shades of a gas flame – a reference to the site’s history as one of Europe’s largest gasworks.
At 580 square metres, D2 is the smallest of the 16 buildings in the Design District masterplan. It contains five dedicated workspaces for creative businesses distributed across its three levels.
Its structure is built from cross-laminated timber – a construction method featuring wooden boards that are glued together at right angles to produce extremely rigid panels.
The CLT floor slabs are exposed internally and, together with the exposed timber walls and stairs, help to give the workspaces a warm character while eliminating the need for additional finishing materials.
“Making timber buildings is a gift to those that live or work in them,” said studio founder Meredith Bowles. “It seems that humans have a natural affinity with timber and the warmth it conveys. We’ve left quite a lot of timber exposed, as well as each space having fantastic large openings to the best views.”
D2’s interiors receive plenty of daylight thanks to the large windows and the shallow section. A butterfly roof with triangular rooflights at the top corners also brings natural light to the upper floor.
Images by Taran Wilkhu via Dezeen
The new Sydney Fish Market has officially opened its doors, marking a significant milestone in the transformation of ...
Le Belvédère is a new 200-seat restaurant set near Crillon-Le-Brave in Provence, offering sweeping views across the surrounding ...
A $135 million redevelopment of the Adelaide Aquatic Centre is expected to play a significant role in driving ...
Plissade has been named Textile Design of the Year at the Dezeen Awards 2025, with the jury recognising ...









