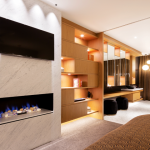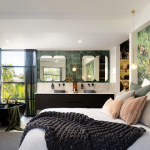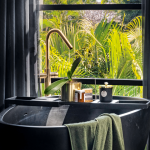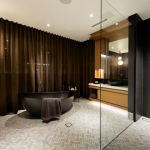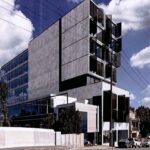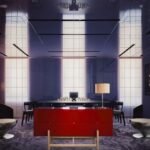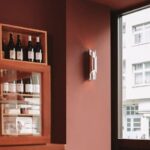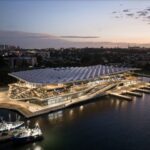Designing Parents' Retreats & Master Suites
An ensuite connected with a main bedroom is a typical expectation of most Australian homes today. But stepping it up to a master suite is fast becoming a major goal for many homeowners across the country.
A master suite is more than just the largest room in the home. For a family with children, this decked-out space is a haven for peace and privacy. The suite will include a bathroom, naturally, but may also house a sitting space, a library, a dressing room or an office area. And with a skilled designer on board, all the designated areas will integrate seamlessly for a luxurious and flowing feel.
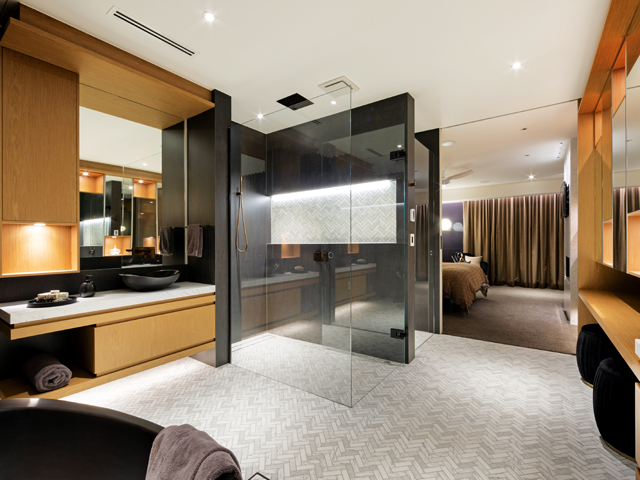
GALLERY
Here are two magnificent master suites designed by KBDi members.
Sonja McAuliffe | ARCHERTEC INTERIORS
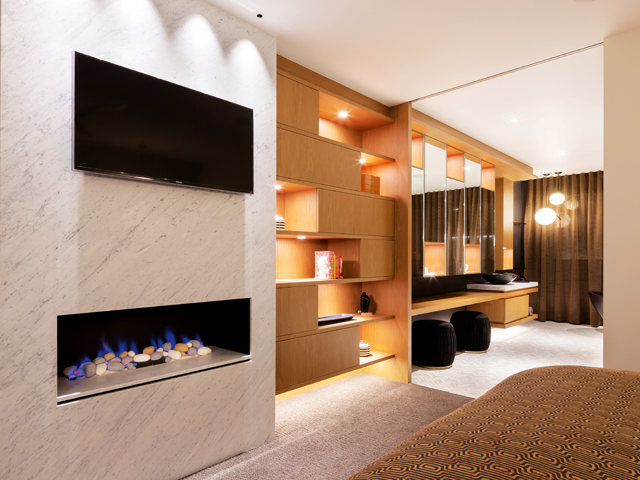
Natural granites, warm timber tones and sumptuous soft furnishings give this master suite an elegant ambience. Designer Sonja McAuliffe of Archertec Interiors meticulously planned this space. With a fully fitted robe, a perfectly planned make-up dresser and an exquisite display unit in the bedroom area, Sonja created a majestic master suite for her ACT clients.
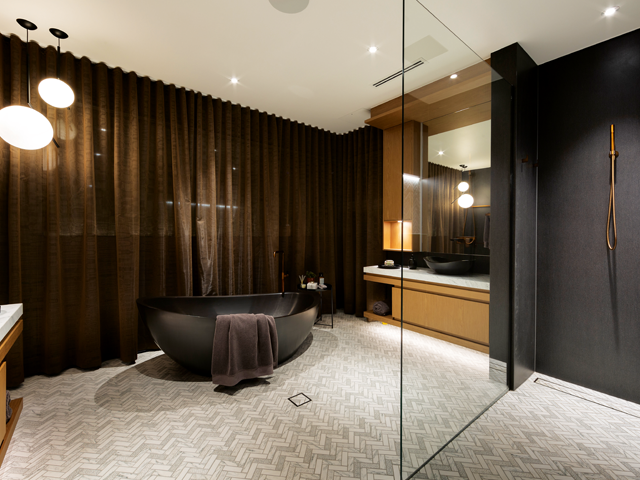
Ashley Maddison | AM INTERIOR STUDIO
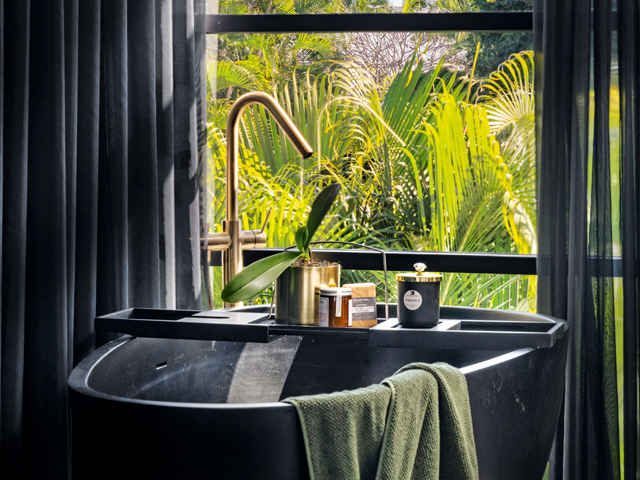
Brisbane designer, Ashley Maddison, created a French-inspired retreat with all the fancy frills for her Hawthorne clients. A well-positioned tub allows the homeowners to soak in the city views, while clever planning separates this on-show bathing from the out-of-sight ablutions at the opposite end of the space. A fully fitted his-and-her robe sits between the two, serving as a dressing room that is both private and practical. The dramatic wallpaper sets the scene of this suite, and selected fixtures and finishes tie the space together beautifully.
If a master suite or parents’ retreat is on your wish list, find a skilled designer today at kbdi.org.au
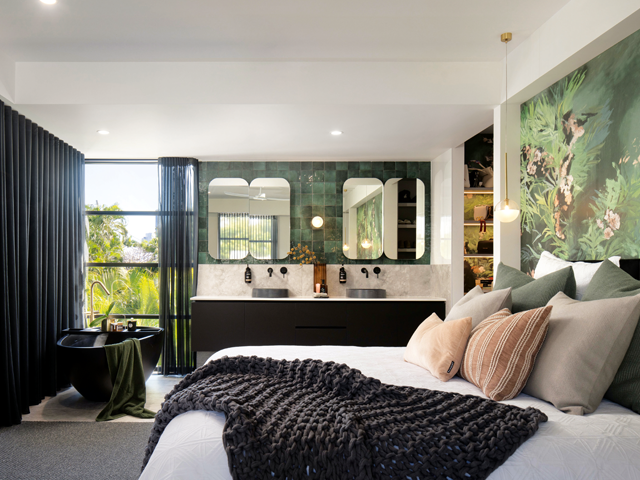
For more information
Kitchen & Bathroom Designers Institute
The Regenerative Futures Studio has been conceived as a carbon sequestering, solar powered living ecosystem that reframes how ...
A vacant eight storey office building in Richmond’s Swan Street precinct could be transformed into a 148 room ...
Local studio I IN has completed a colour saturated VIP lounge in Tokyo, using shiny aluminium, washi paper ...
Located in Berlin’s Neukölln district, Common is a hybrid hospitality space that shifts seamlessly from microbakery by day ...
The new Sydney Fish Market has officially opened its doors, marking a significant milestone in the transformation of ...
