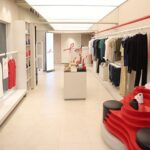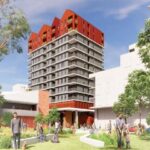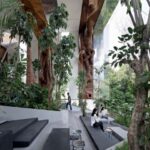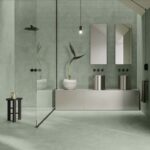Shade Solutions for Sustainable Terrace House Development
Terrace House in Brunswick, Melbourne, is a collection of 20 residences across a mix of one, two and three-bedroom homes. The residential development is highly sustainable and 100 percent fossil fuel free. Imitating the layout of traditional terrace homes, the similarities can be seen in the external outlooks, front verandah, interior study space and a shared ‘backyard’ on the roof measuring six storeys high.
Working as developer and architects on the project, Austin Maynard Architects were awarded the Sustainable Architecture Award at The Australian Institute of Architects 2022 for the Terrace House project. The project was aimed at buyers who are concerned about climate change and were looking for a highly sustainable and resilient development, which Terrace House delivers on all floors.

GALLERY
As a sustainable building, greenery was integral to the design. Terrace House features an internal communal garden on the ground floor that offers seating and access to sunlight for residents, while providing shade and wind protection. The roof offers expansive views of the city and is a vital place for communal use.
Terrace House required a façade shading solution that would not only meet the regulatory requirements for a multi-residential application, but a product that would complement and enhance the playful yet robust architectural concept of Terrace House.
Shade Factor were selected to supply its Warema Terrea K50 folding arm cassette awnings and Warema vertical awnings with cable guidance as the exterior shading solution for Terrace House. Collaborating with Austin Maynard Architects and fire engineers, Shade Factor were able to supply blinds that not only aesthetically matched the feel of Terrace House but complied with the safety and fire requirements needed for the residential development via a performance solution.
“Shade Factor was able to provide a certified product that best suited the very specific application, while automation and a sensor system has allowed for ease of use by apartment residents,” says Mark Stranan, associate at Austin Maynard Architects.
“Shade Factor was also able to provide a range of fabrics that satisfied our ambition to bring the building to life through the use of bold colours.”
The products ensure residents can moderate light and heat gain year-round, thereby contributing to the overall passive design strategy.
“From an aesthetic perspective the products offer a unique and recognisable element to the building façade in the use of colour,” adds Stranan.
Photography Derek Swalwell
For more information visit https://www.shadefactor.com.au/
Studio Tate has completed a lavish redesign of the 17th floor of a distinctive hexagonal building in Melbourne, ...
Red sculptural interventions define the interior of ARKS’ new flagship store in Bandra West, Mumbai, where Anagram Architects ...
Work is set to begin on a new 12-storey mixed-use affordable housing development in Adelaide’s inner north-west, marking ...
Frame Garden Café, known as Tanatap, represents another prototype in an evolving series of multi-level greenspaces that challenge ...
Italian brand Casalgrande Padana has built a reputation as a prolific producer of ceramic and stoneware tiles, translating ...











