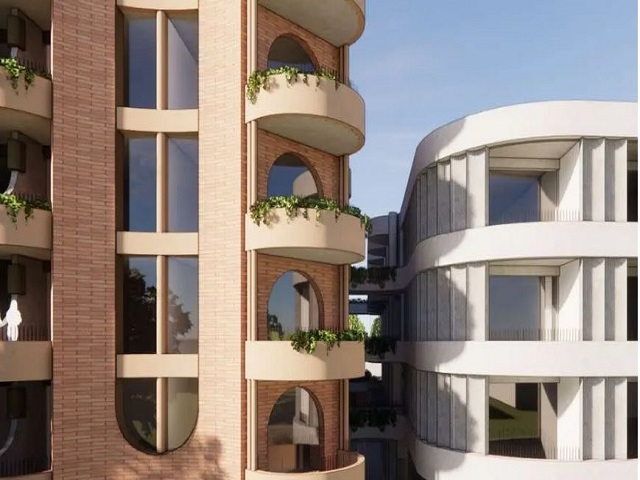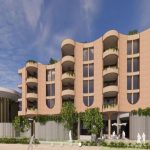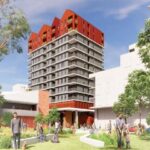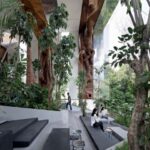Braddon Bowls Club Reimagined into Wellness-oriented Hotel
Canberra’s Bulum Group has unveiled ambitious plans to transform the vacant site of the former Braddon Bowls Club into a dynamic mixed-use development. The proposed Braddon Bowls Hotel will serve as a health and wellness-oriented destination, breathing new life into the historic location at 21 Elder Street.

GALLERY
The $37.1 million development, as detailed in the application submitted this month, will feature two buildings ranging from three to six storeys. The design, crafted by architects Turco & Associates, is inspired by the natural beauty of canyons and gorges, aiming to evoke a sense of discovery within its spatial characteristics.
The development will include 59 residential units, complemented by a 73-key hotel offering a mix of one-bedroom and studio apartments. The total gross floor area will span 10,974 square metres, with 553 square metres dedicated to public retail spaces, a bar, function area, and a gallery or performance space. The project also includes two levels of basement parking with 128 spots, ensuring ample space for residents and visitors.
The site, which has remained vacant since Bulum Group acquired it in 2015 for $4.2 million, was once home to the 90-year-old Braddon Bowls Club. The club was forced to disband after a planned relocation to Gungahlin fell through, leaving the area without a contributing landmark for years. The current proposal aims to reinvigorate the site, enhancing the local character by providing a lively leisure, entertainment, and recreation hub close to the city centre.
This development reflects a broader trend across Australia, where bowls and other sporting clubs are partnering with developers to adapt to changing circumstances. The Braddon Bowls Hotel is set to become a model for how heritage sites can be reimagined to meet contemporary needs while preserving their historical significance. The development application is currently on exhibition, inviting public comment as the project moves forward.
Images via The Urban Developer
Studio Tate has completed a lavish redesign of the 17th floor of a distinctive hexagonal building in Melbourne, ...
Red sculptural interventions define the interior of ARKS’ new flagship store in Bandra West, Mumbai, where Anagram Architects ...
Work is set to begin on a new 12-storey mixed-use affordable housing development in Adelaide’s inner north-west, marking ...
Frame Garden Café, known as Tanatap, represents another prototype in an evolving series of multi-level greenspaces that challenge ...









