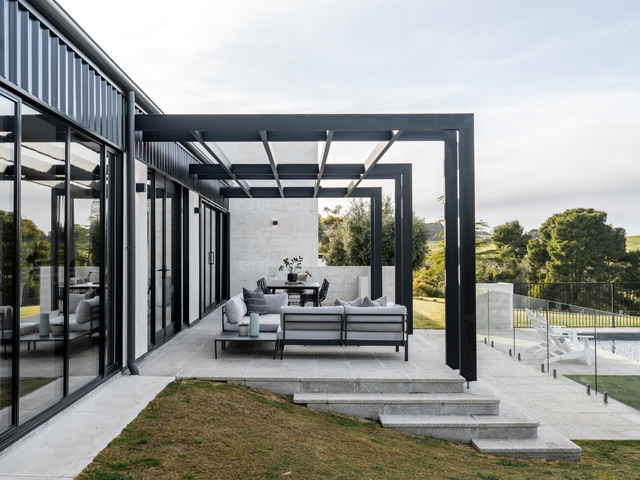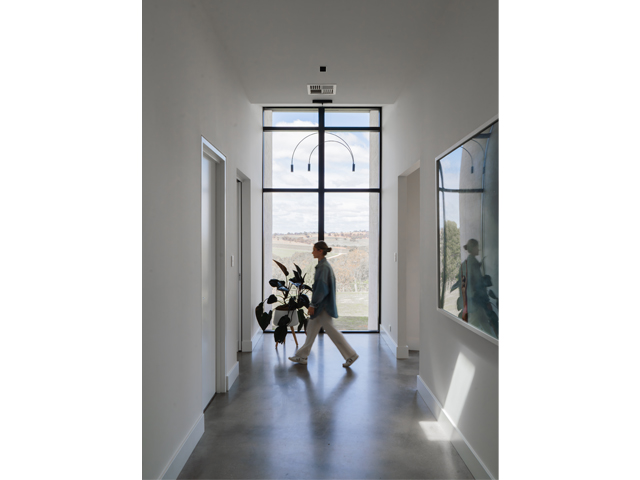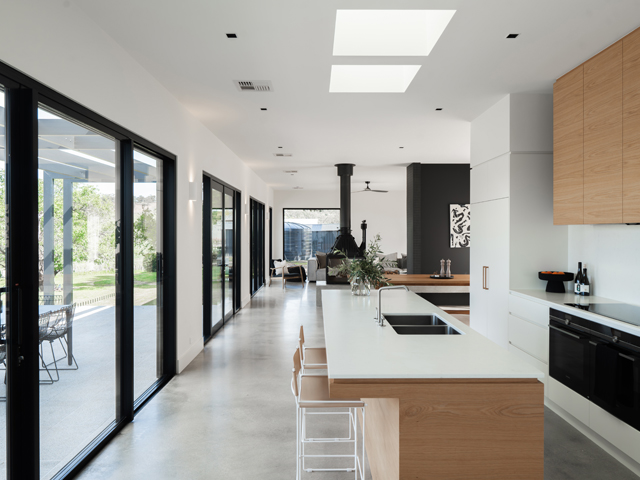Seppeltsfield
In Barossa Valley, surrounded by celebrated vineyards, the Seppeltsfield stunning single-storey dwelling epitomises modern design and luxury. With two pavilions centered around an expansive entertaining area, this north-facing residence was designed to make the most of the surrounding landscape. All Rylock products were custom-designed to meet the site’s conditions, including a wind speed calculated at N3 and a Bushfire Attack Level rating of BAL 12.5.
Expansive walls of high performance low-e double glazed windows and doors that fill the space with natural light while keeping the interior comfortable greet you at the entrance. Fixed Lite Windows and Awning Windows are prominent throughout, but it’s the striking 4-metre-high Fixed Lite Window that capture attention. Framed with a bold center mullion, this towering feature draws the eye upward, creating a dramatic visual connection to the landscape beyond and seamlessly integrating the outdoors into the home’s interior.


The outdoor entertaining space is seamlessly connected to the kitchen and dining, where a striking large steel arbor stands as a defining feature. A 4-panel, center-opening Sliding Door in the kitchen opens wide, inviting in fresh air and natural light. Adjacent to the meals area, a set of elegant 2.4-metre high French Doors provides direct access to the pool, enhancing the indoor-outdoor connection and making the space highly versatile.
A custom Awning Window, featuring a large fixed lite panel with off-set awning sashes on either side, are featured in both the living and meals areas. This encourages the occupant to look beyond the product to the scenic landscape, while still balancing the requirement for ventilation. Equipped with the Truth™ Bar operator hardware, this Awning Window offers strength and durability without compromising on clear sightlines.
To the east elevation, the living space features a large 5m² Fixed Lite Window with a shroud on the exterior, this helps minimise radiant sun exposure. In the study, a 2.4-metre Fixed Lite Window brings uninterrupted views, enhancing openness and making the study feel connected to the outdoors.

In the main bathroom, an Awning Window with an offset sash design and obscured glass provides a balance of privacy and natural light. This thoughtful choice maintains seclusion, allowing soft, diffused light to fill the space.
This home truly reflects a commitment to quality and design, elevating the connection between indoor and outdoor spaces while also being a truly functional space. From expansive Sliding Doors to precision-engineered Awning Windows, each product selection supports the home’s seamless blend of quality, style and performance.
Location Barossa Valley, Australia
Architect The Black Rabbit
Photographer Dorky
