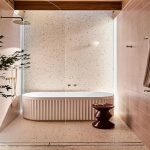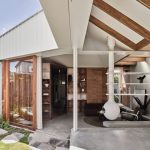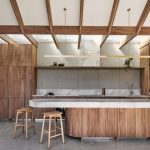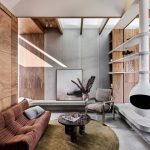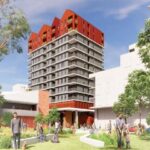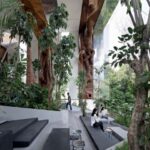Hug House Balances Heritage and Contemporary Design
The Hug House is a masterclass in spatial layering, material richness, and seamless indoor-outdoor integration.
Designed to embrace its natural surroundings, the home is anchored by a central courtyard—a green heart that fosters privacy while allowing the architecture to breathe.
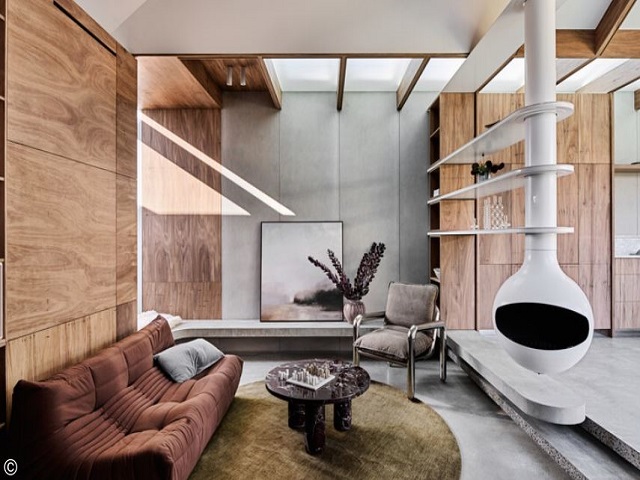
GALLERY
At the front of the site, the heritage portion of the home has been meticulously restored, preserving its original architectural character while seamlessly integrating a new functional program. This section accommodates three bedrooms, a bathroom, an ensuite, a laundry, a mudroom, and a powder room, striking a careful balance between tradition and contemporary living. The restoration extends beyond mere preservation, blending the existing pitched rooflines with a contemporary interpretation in the rear addition, ensuring a cohesive yet distinct dialogue between past and present.
A key design element is the interplay of solid and void, where large sliding doors dissolve boundaries, expanding the interiors into the courtyard. The level change between the retreat, kitchen, and living-dining areas subtly defines each zone, creating a sense of openness while maintaining intimacy. The elevated rear deck extends the living and alfresco areas, seemingly floating above the landscape, stretching the building’s elevation while forming a sculpted edge—both a seat and a threshold that frames the courtyard as its own realm.
Materiality plays a vital role in grounding the house within its context. The solidity of concrete floors is softened by accents of hardwood blackbutt plywood, featured in the vaulted ceiling beams, bespoke joinery, and a threshold tunnel that mediates between old and new. This interplay of textures enhances the warmth and tactility of the space, ensuring a rich sensory experience.
The home’s siting has been carefully considered to create a true sense of retreat within its suburban context. The positioning of the courtyard discreetly conceals the neighbouring dwelling to the south, reinforcing privacy while maximising views towards the towering eucalyptus canopies beyond. High windows frame the treetops, filtering light while shielding views of the perimeter fencing—crafting a world that feels enclosed yet deeply connected to nature.
At its core, the Hug House is an expression of FIGR’s architectural philosophy—one that values fluidity, material honesty, and an intimate dialogue between built form and landscape. Through thoughtful design, it offers a refined yet inviting living environment that seamlessly bridges heritage and modernity.
Images by Tom Blachford
Studio Tate has completed a lavish redesign of the 17th floor of a distinctive hexagonal building in Melbourne, ...
Red sculptural interventions define the interior of ARKS’ new flagship store in Bandra West, Mumbai, where Anagram Architects ...
Work is set to begin on a new 12-storey mixed-use affordable housing development in Adelaide’s inner north-west, marking ...
Frame Garden Café, known as Tanatap, represents another prototype in an evolving series of multi-level greenspaces that challenge ...
