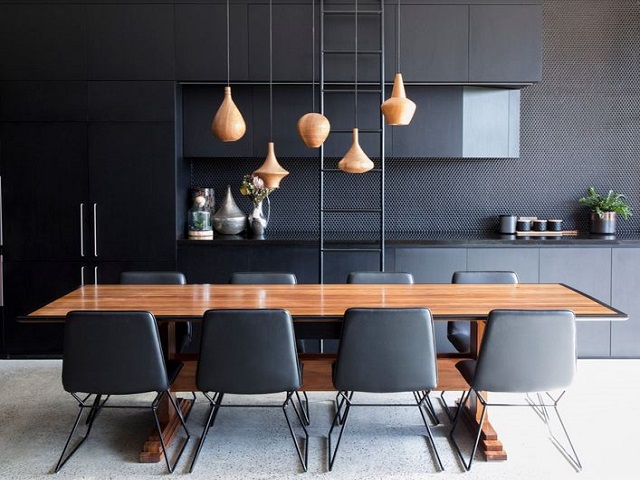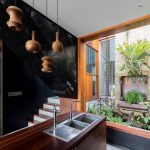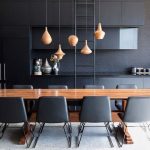Light and Shadow: A Moody Kitchen Centrepiece in Balmain
A once-disjointed family home in Balmain has been reimagined with bold materials and clever reconfiguration by Carter Williamson Architects—most notably in its sculptural kitchen and striking bathroom.
Tasked with adding a second storey for a growing family of four, the Sydney-based studio was also asked to solve two persistent issues: a fragmented layout and limited natural light.

GALLERY
The solution is a home that now flows gracefully across levels, filled with warm light and punctuated by a textured material palette that brings visual and tactile depth to every space.
In the kitchen, a black bubbled wall forms a dramatic backdrop to a suite of dark oak cabinetry, bringing richness and shadow to the otherwise open, airy space. Large panels of glazing draw in sunlight, balancing the darker tones and highlighting the textural contrast. The breakfast island in natural timber complements the cabinetry while nodding to the material warmth found throughout the home, including the wooden window frames and pendant lighting.
Upstairs, the bathroom echoes the design language of the kitchen, with another bubbled black wall and an asymmetric pitched roof adding dimension. Here, light and texture play an equally important role, softening the starkness of black through thoughtful placement and form.
The home’s revamped staircase—now relocated for improved spatial flow—features perforated metal treads that allow light to pass through into the kitchen and living spaces, creating ever-changing shadows that reinforce the architectural play of transparency and solidity seen throughout.
Carter Williamson has created a tactile, cohesive interior that manages to feel both dramatic and family-friendly. By anchoring key spaces like the kitchen and bathroom in sculptural darkness, then surrounding them with timber, light and air, this Balmain renovation finds its balance in contrast.
Images by Brett Boardman via Dezeen
Set against the sea in Chennai, Eventide Coffee has been conceived as a calm architectural response to site, ...
American studio S9 Architecture has transformed a long-abandoned slaughterhouse site in Tennessee into the mixed-use Neuhoff District, repositioning ...
Sekisui House has reached the halfway mark of its $5 billion transformation of Melrose Park in Sydney’s west, ...
The Housing Industry Association has welcomed new data showing a steady uptake of incentives under the Key Apprenticeship ...
Two of Perth’s most significant city-shaping projects have hit critical turning points, with plans for the city’s tallest ...










