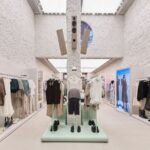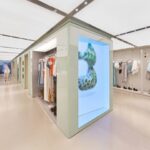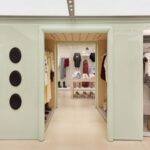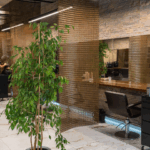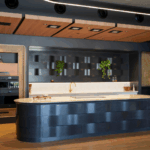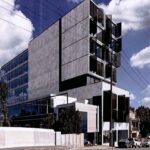Bershka’s Ibiza Flagship Blends Retail with Sensorial Storytelling
Bershka has unveiled its new flagship store in the heart of Ibiza, signalling a bold departure from traditional retail typologies.
Designed in collaboration with architecture and interior design studio El Departamento, the concept champions an immersive, sculptural environment conceived as a “living” space — one that mirrors the island’s vibrant cultural and social context while resonating with the sensibilities of Generation Z and Generation Alpha.
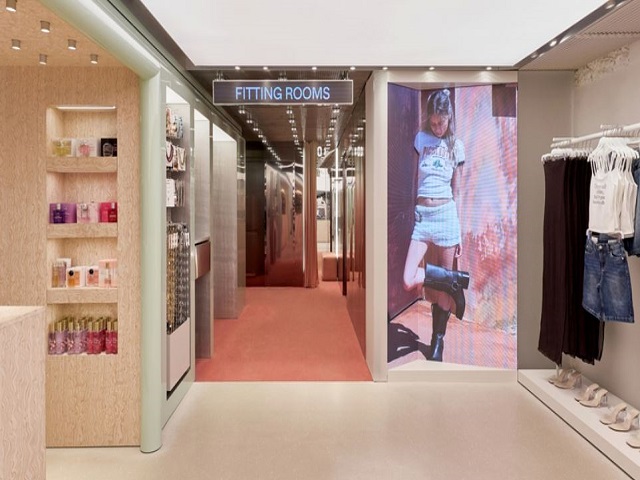
GALLERY
Located at Avinguda Bartomeu de Roselló 28–30, the flagship spans two independent volumes — BERSHKA Woman (354 sqm) and BERSHKA Man (126 sqm) — each with its own entrance and narrative. Despite their distinct footprints, the volumes are united by a shared limestone façade, differentiated by tone, and linked via a continuous canopy.
The women’s store is anchored by El Lingote, a striking mint-green metal installation that slices through the space. Functioning as a catwalk, display system and experiential corridor, it creates a curated journey of discovery. The spatial rhythm culminates in fitting rooms drenched in translucent pink light — a playful, shareable moment designed for the social media generation.
In contrast, the men’s store leverages vertical space, its double-height volume centred around a structural column that informs the layout. Here, custom furniture defines circulation paths, while directional green lighting and material contrasts imbue the fitting rooms with a distinctive character.
Across both interiors, El Departamento opts for a tactile and neutral material palette — limestone, sprayed concrete, terrazzo marble, and white acrylic — creating a harmonious yet dynamic backdrop. Lighting is thoughtfully balanced, blending immersive ambience with practical clarity through a mix of diffused and directional sources.
More than a retail outlet, Bershka’s Ibiza flagship reimagines the store as a configurable platform for engagement, exploration and interaction. Through spatial storytelling and contextual sensitivity, the project aligns architecture and brand strategy, marking a significant evolution in the future of retail environments.
Images courtesy of Bershka via Designboom
RE/8™ Bio-circular Architectural Mesh by Kaynemaile offers exceptional versatility. Perfect for adding a touch of privacy, it makes ...
Great news for homeowners planning a reno in Queensland: Austaron’s exquisite new showroom in Brendale is now officially ...
The Regenerative Futures Studio has been conceived as a carbon sequestering, solar powered living ecosystem that reframes how ...
A vacant eight storey office building in Richmond’s Swan Street precinct could be transformed into a 148 room ...

