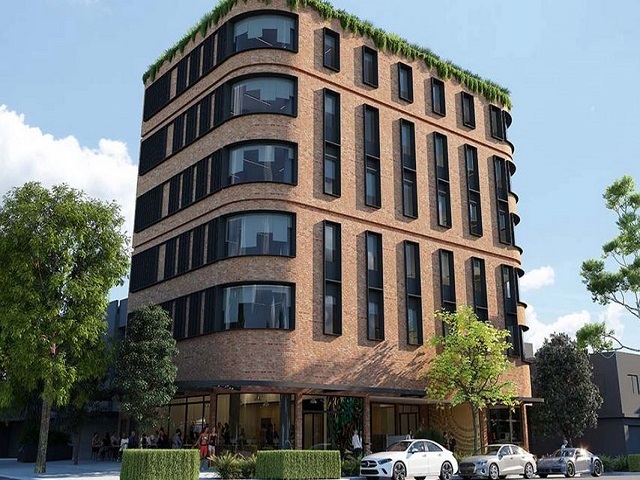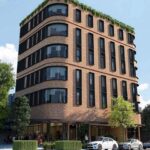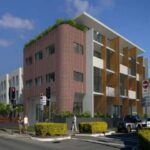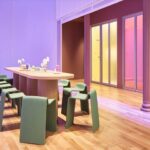$6.8M Commercial Project Proposed for Alexandria Growth Corridor
A $6.8-million commercial development has been proposed for 134-136 Botany Road, Alexandria, signalling continued transformation of the inner-southern Sydney growth corridor.
Lodged with the City of Sydney by the A&S Ghosn Family Trust, the development application outlines a six-storey building comprising seven commercial units and 1894sq m of gross floor area.

GALLERY
Plans include two ground-floor retail tenancies, five levels of commercial office space above a basement level, and active street frontages to Botany Road and Buckland Street. One retail tenancy would face each street to enhance pedestrian activation, with vehicle access via Botany Lane to improve safety along main frontages.
The project aligns with strategic planning changes introduced in November 2022 for the Botany Road Precinct, which raised height limits to 29m and increased floor space ratios to 3.25:1 for commercial projects. These controls aim to create a major employment hub and encourage high-value business investment. The site sits opposite the new Waterloo Metro station, which opened in August 2024, connecting the area to the Sydney Metro City and Southwest line and the broader Innovation Corridor linking Central Sydney to Green Square.
Designed by Mackenzie Architects, the building would feature at least 70 per cent face brick across the first four levels, with awnings on both street frontages as required by City of Sydney planning controls. Sustainable features include solar panels, green roof areas around the perimeter, and end-of-journey facilities with showers, change rooms, lockers, and secure bicycle storage for 13 bicycles in the basement. Floor-to-ceiling heights of 4.6m on the ground level and 3.6m on upper levels would allow for flexible office layouts.
As part of the proposal, 78sq m along Botany Road and 27sq m along Botany Lane would be dedicated for road and lane widening works. The development also incorporates “Connecting with Country” design principles, developed in consultation with JMP Aboriginal Consultancy, embedding cultural symbols and traditional ecological knowledge into the framework.
The project would replace a two-storey Victorian commercial building and hardstand parking area. It follows earlier, unrealised development approvals on the site and adds to a wave of nearby projects, including a proposed boutique hotel, a build-to-rent residential scheme, and a self-storage facility along the Botany Road corridor.
Images via The Urban Developer
Aster, a new dining destination led by chef Joshua Paris, has opened with an interior concept that draws ...
Plans for an $80 million neighbourhood shopping centre in Stirling, around 10 kilometres north of the Perth CBD, ...
International architecture studio Snøhetta has completed a new experiential retail space in New York’s SoHo neighbourhood that is ...
Australia’s residential construction pipeline softened at the end of the year, with the Australian Bureau of Statistics today ...









