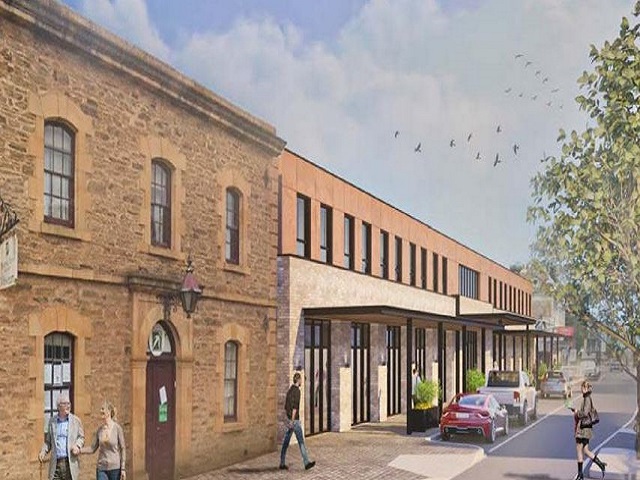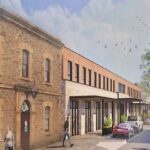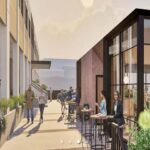Mixed-use Hotel Proposed for Gawler Historic Main Street
Family-based South Australian developer Ginos Group has lodged plans for a three-storey mixed-use project at the gateway to the Barossa, proposing new tourist accommodation, retail and office spaces in the heart of Gawler.
The development, earmarked for 41–57 Murray Street about 40 kilometres north of Adelaide, would replace three vacant single-storey buildings adjacent to the State Heritage-listed clock tower and post office.

GALLERY
Plans detail a contemporary design that respects the historic streetscape while providing modern amenities for visitors and the local community.
The project includes 26 hotel rooms across the second floor, ranging from standard one-bedroom units to larger two-bedroom options, with six dual-key rooms to cater for families and groups. Two fully accessible rooms are also planned. Guest access would be via a hotel lobby on Thorup Lane.
Retail and office space forms a significant component of the proposal, with 1184 square metres of retail across the ground and first floors and 1413 square metres of office space on the first level. Future Urban, in its planning report, said the diverse land uses would contribute to “an active and vibrant main street consistent with zoning objectives”.
John Byleveld Architects described the design as “a carefully considered mixed-use building that harmonises contemporary architecture with the heritage character of its surroundings”. Features include articulated facades with textured brickwork, awnings, recessed upper levels, a rooftop garden and landscaped plaza. While the building would exceed height limits by one storey, the sloping site means it would present as two storeys from Murray Street and one from High Street.
The development would include 56 parking spaces across ground and basement levels, supplemented by shared access to Phoenix Plaza carpark. Heritage advisor DASH Architects noted the proposal “celebrates the adjacent heritage place, supporting ongoing dialogue between Gawler’s historic past and contemporary civic future”.
Founded in the 1970s by George and Zis Ginos, Adelaide-based Ginos Group has a long history of reimagining under-utilised sites into business, retail and hospitality projects. The proposed Gawler development is positioned as a key addition to wider renewal initiatives within the Township Main Street Zone, reinforcing the town’s role as a civic and economic hub.
Images via The Urban Developer
Aster, a new dining destination led by chef Joshua Paris, has opened with an interior concept that draws ...
Plans for an $80 million neighbourhood shopping centre in Stirling, around 10 kilometres north of the Perth CBD, ...
International architecture studio Snøhetta has completed a new experiential retail space in New York’s SoHo neighbourhood that is ...
Australia’s residential construction pipeline softened at the end of the year, with the Australian Bureau of Statistics today ...










