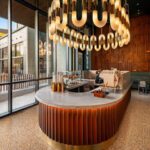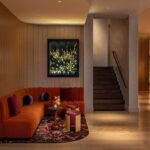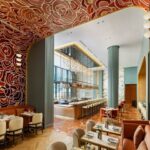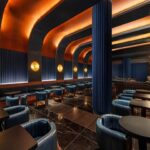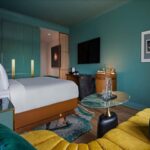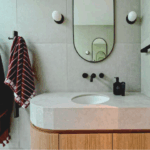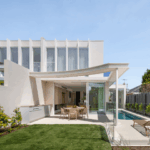Blur Workshop Revives W Austin with Jewel-Toned Interiors
Blur Workshop has unveiled a striking redesign of the W Austin, infusing the hotel with colour, texture and references to the city’s music and outdoor culture.
Collaborating with W Hotels’ in-house design team and Rockwell Group, which oversees the brand’s global direction, the studio has refreshed the lobby, 251 guestrooms, 32 suites, first floor café and restaurant, and added a new outdoor seating area along Lavaca Street.
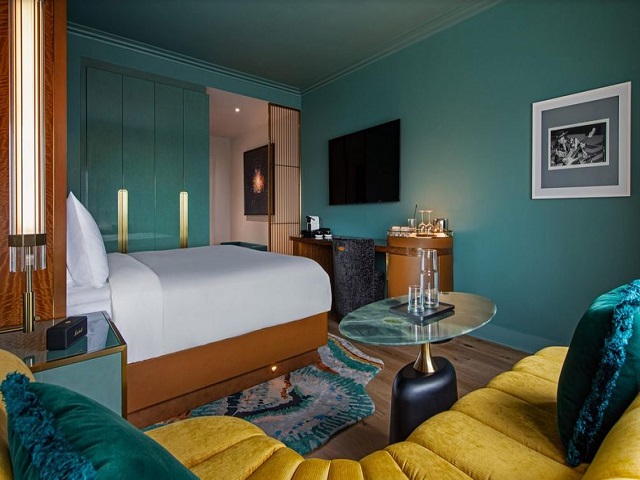
GALLERY
The team’s vision was to capture Austin’s contemporary identity while acknowledging the eclectic forces that have shaped the city. “Modern Austin is a vibrant mix of music, festivals, nature, art, politics, BBQ, education, and tech. Our goal was to design a space that reflects the Austin of today while also embracing the future, respectful of the rich history that has made the city so unique,” the studio explains.
Guests are welcomed into a double-height entrance lined with wood panelling and softly rounded corners, an architectural nod to the form of a guitar. A butterfly-patterned rug and infinity butterfly mirror installation by local artist Jocelyn Marsh extend the city’s connection to nature into the interior.
From here, the lobby flows into the Living Room, described by Blur Workshop as the hotel’s “headliner” space. Jewel tones dominate, with deep purples inspired by the Texas sunset and a bright orange rug as its centrepiece. Pendant lights hang overhead, recalling lighters or mobile phones raised at concerts.
An intimate speakeasy known as the Blue Room sits adjacent, its palette of mahogany veneer, padded suede and granite evoking the depth of a Steinway Piano. Beyond, a glass café features a saxophone-inspired chandelier and carved walnut walls.
For Serende Restaurant, Blur Workshop drew inspiration from Texan First Lady Lady Bird Johnson’s work with wildflowers. A patchwork hide archway by Kyle Bunting creates a tunnel of flowers leading into the dining area, where mosaic walls depict birds and trees. Folding glass doors extend the dining space to a landscaped patio.
Upstairs, guestrooms and suites are refreshed with rich green tones, designed to echo the lakeside views and reinforce the hotel’s dialogue with its natural setting. Together, these layered interiors establish a new chapter for W Austin, one that blends the city’s rhythm with its natural beauty
Images courtesy of W Hotels via Dezeen
Building a new home presents a blank canvas, allowing you to create bespoke spaces for comfortable day-to-day living ...
This light-filled, custom-built Bayside residence by Dash Construct, is enhanced by light and architectural design that defines modern ...
Studio Tate has completed a lavish redesign of the 17th floor of a distinctive hexagonal building in Melbourne, ...
