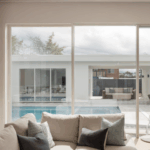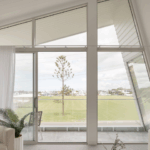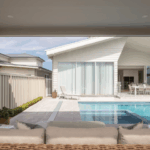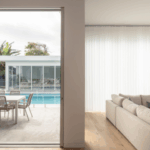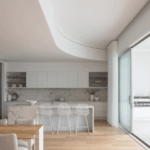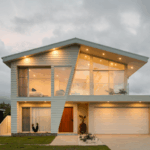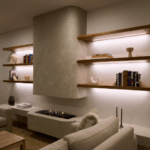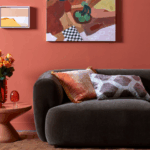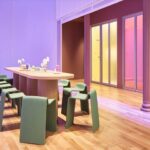A Modern Coastal Sanctuary filled with Natural Light
Positioned just moments from the coastline, Seafoam by Nadine K Design and Lambert Building Group captures the essence of contemporary coastal living. Refined, light-filled, and effortlessly elegant. With a distinctive angular façade and interiors that balance warmth and minimalism, the house celebrates natural light.
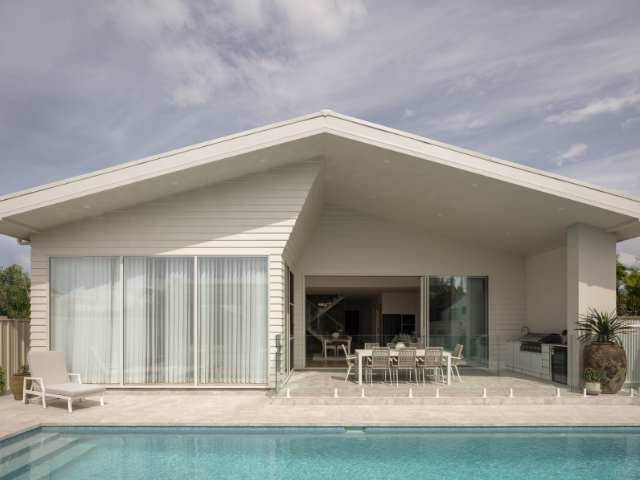
GALLERY
Each Rylock window and door was carefully specified to complement the architectural form, while enhancing thermal and acoustic performance throughout.
Frame Colour: Colorbond® Surfmist (Matt)
Glazing: Grade A Safety Toughened Low-e Double Glazing (Argon Fill)
Connection Through Design
Expansive glazing throughout the space was meticulously designed to merge the indoor living spaces with the surrounding coastal environment, creating a harmonious flow between the two. Upstairs, the lounge showcases a striking arrangement of Raked Fixed Lite Windows paired with a Sliding Door that opens onto the front balcony. This combination highlights the house’s bold geometry while flooding the space with natural light from multiple angles. The open-plan kitchen is anchored by an impressive 6-metre-wide Stacker Door, allowing the space to open fully for entertaining. In the living area, a 5-metre wide Fixed Lite Window with architectural mullions frames the view of the pool. While directly across the room, the mancave features a 5.6-metre-wide five-panel Fixed Lite Window also overlooking the pool, featuring a Sliding Door to the left.
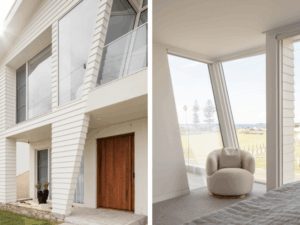
The main bedroom is defined by a series of Raked Fixed Lite Windows, creating a striking architectural feature that plays with perspective and light. In the other bedrooms and study, Double Hung Windows are combined with Fixed Lite Windows, bringing in natural light and framing views. The operable bottom sash allows cool breezes to enter while the top sash expels warm air, creating natural ventilation without encroaching into living spaces. Ensuring every space received natural light was a priority for the owners. With that in mind, the bathrooms feature a combination of Awning Windows, Louve Windows & Sliding Windows with obscured glass, offering privacy from neighbouring properties while maintaining a bright, airy atmosphere.
Light, Performance & Balance
Every Rylock product in Seafoam was selected to meet the project’s coastal performance requirements. Tested by CSIRO for durability, the frames are powder coated in Colorbond® Surfmist (Matt), complementing the atmospheres tonal palette while offering long lasting protection in a coastal environment. Paired with Low-E, Argon Gas-filled double glazing. The windows and doors deliver impressive energy efficiency and thermal comfort year-round. The combination of strength, performance, and refined aesthetics ensures the space remains quiet, comfortable, and light-filled.
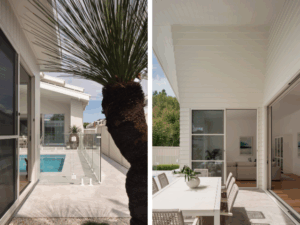
A Refined Coastal Retreat
Seafoam embodies the simplicity and sophistication of contemporary coastal architecture, built to perform and designed to endure. Through thoughtful design collaboration, Lambert Building Group, Nadine K Design, and Rylock have created a house that feels timeless, balanced, and beautifully connected to its surroundings.
As the intersection of exterior and interior environments has become a key guiding principle within residential and commercial ...
February 17th , the Chinese Lunar New Year, ushers in the year of the Fire Horse! Not seen ...
A few months ago we were contacted by a client in Melbourne, Victoria, with a unique challenge: replacing ...
Aster, a new dining destination led by chef Joshua Paris, has opened with an interior concept that draws ...
International architecture studio Snøhetta has completed a new experiential retail space in New York’s SoHo neighbourhood that is ...
