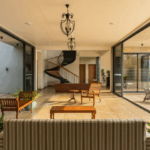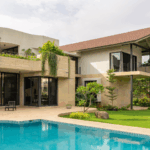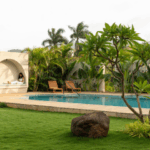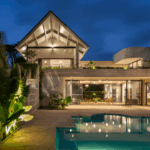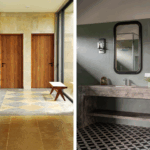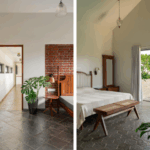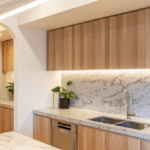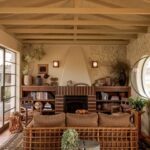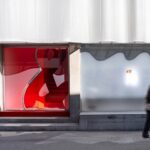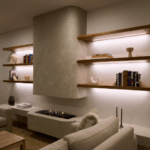Villa Familia: A Modern Sanctuary for Generational Living
Located in gated neighborhood in India, Villa Familia was designer as a long lasting generational home – a welcoming hub where extended family can gather, create lasting memories, and enjoy a relaxed atmosphere. The villa seamlessly blends indoor and outdoor living, featuring expansive open spaces and abundant natural light that highlight its distinctive architectural character.
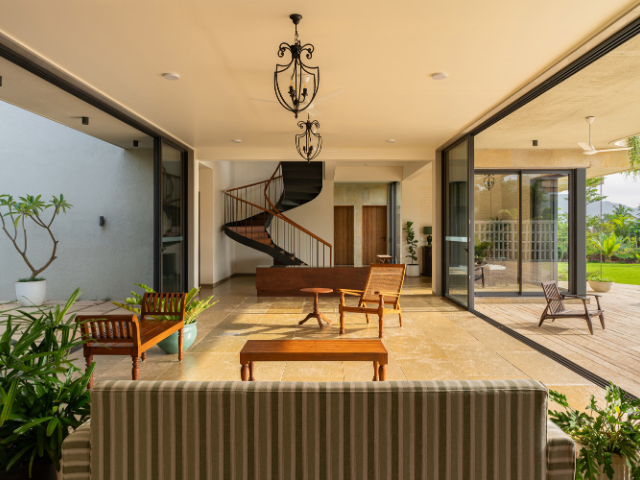
GALLERY
Text description provided by the architects. Villa Familia is a tropical biophilic getaway in a gated Parsi neighborhood in Lonavala, India. The family’s brief was to create a generational home nurturing togetherness, balancing intimacy with openness. The home has a dual personality, externally a modern architectural figurine punctuated with greens, while internally adorned with ancestral Parsi heirlooms. The house seeks a dialogue between landscape and built form, wherein the verandahs and balconies become pivotal transient spaces in the tropics. Unlike a monolith, the home unfolds as three distinct masses, woven by delicate passages. These passages are not merely corridors but breathing voids, bringing in light and air, framing picture-perfect views of immediate greens.
Space Planning: The journey through Villa Familia is a sequence of discoveries. The living is imagined as a threshold between two courts, layered by its verandahs, visually connecting the indoors with the outdoors, blurring boundaries between built and unbuilt. The spiral stair becomes a sculptural centerpiece. Crafted in metal and wood, it is a function infused with poetry. The five ensuite bedrooms are spread across the three volumes, each framing a specific vantage. Lower ones open directly into gardens, while the upper ones, with higher sloping ceilings, frame views of the Tungarli hills. The kitchen extends into a homegrown organic garden, making the act of cooking an extension of its landscape. The poolscape with a backdrop of brick jali, layered with greens, is certainly the family’s favored gathering spot.
Climate Response: Lonavala is defined by its heavy monsoons, pleasant winters, and harsh summers. The architecture embraces this climatic condition. A truncated sloping roof becomes the home’s most recognizable silhouette, directing rain gracefully while also creating a sculptural identity. Deep verandahs and shaded overhangs extend this logic, protecting the body of the house from harsh summer heat as well as the rains while inviting filtered light and breeze. Openings carefully placed for cross-breezes, ceiling heights that allow hot air to rise, and intermittent green buffers ensure that the house remains thermally comfortable throughout the year, reducing dependence on mechanical systems, rather fostering an ambient microclimate in tune with its natural environment.
Materiality: The project celebrates Indianness through its materiality. The façade exposed to the elements is layered with hardy Shahabad stone, a choice both aesthetic and ecological. Floors in Shahabad and Kotah stone in curated patterns, sizes, and textures promise time-tested, hardy elegance. The Villa’s key asset is its biophilic core, its green planters transforming the facades into a living skin, evolving with seasons. These greens soften the scale of the home, act as visual and dust filters, and become privacy buffers. Planted with various native & tropical species, these green inserts augment visual and olfactory senses, creating a sensory experience that is immersive and layered, additionally weaving an ecological web for birds and butterflies.
Villa Familia honors togetherness, memory, and continuity, while respecting its ecological setting. In doing so, it becomes not just a house but a living sanctuary – a home where time slows, where seasons are felt, and where architecture and landscape coalesce.
VILLA FAMILIA
LOCATION Lonavala, India
ARCHITECT Gauri Satam and Tejesh Patil
PHOTOGRAPHY Pranit Bora Studio (via Archdaily)
When it comes to interiors, texture tells a story – and Decorative Designer Panels’ Native Oak range speaks ...
Set against the sea in Chennai, Eventide Coffee has been conceived as a calm architectural response to site, ...
LA-based Manola Studio has transformed a 1940s roadside motel into a 12-room boutique retreat near the north entrance ...
Global fashion retailer H&M has unveiled its new three-level Seongsu store in Seoul, conceived with Shanghai-based design studio ...
As the intersection of exterior and interior environments has become a key guiding principle within residential and commercial ...
