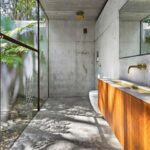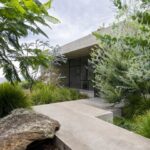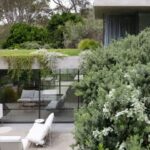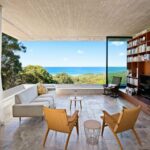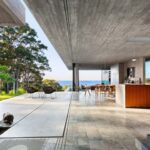Bunkeren House integrates garden and coastal landscape into a sculpted design
Bunkeren House and Lodgings has been conceived as an immersive extension of its surrounding coastal environment, with a design strategy that places the landscape at the forefront.
Rather than presenting as a conventional dwelling, the project is planned so that arrival at the house is experienced as arrival at a garden, reflecting the way natural headlands frame the beaches they overlook.
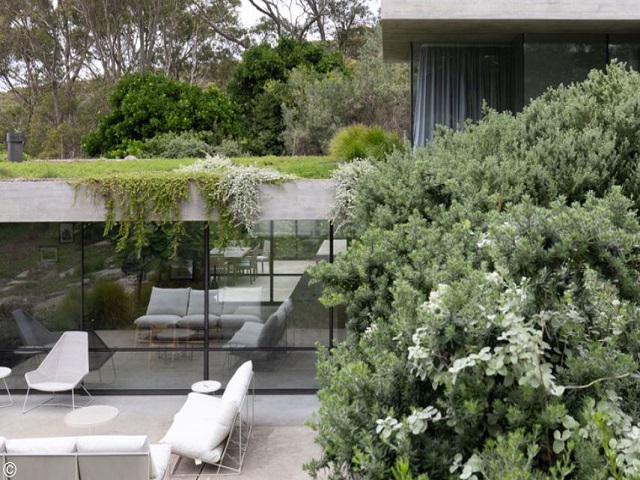
GALLERY
This approach guides every aspect of the layout and construction, creating a residence where built form recedes and the coastal setting becomes the primary architectural presence.
Set within an amphitheatre of conglomerate rock, the house is cast along a gentle linear arc that mirrors the geological rhythms of nearby headlands and embayed shorelines. Half submerged within the hillside, the structure gains climatic stability, improved bushfire protection and increased habitat potential. This submersion also ensures that the coastal topography dominates the visual experience, with the house acting as a quiet anchor point rather than a competing element.
The planning centres on a series of elevated earthen platforms that hover above the site. These platforms are separated from the enclosed room volumes by post tensioned concrete cantilevers, allowing daylight and natural ventilation to pass freely through the spaces. Each axis terminates in a curated landscape view, reinforcing the sense of connection to the surrounding terrain. Concrete has been chosen for its robustness and ability to withstand ongoing interaction with soil, planting and the coastal climate.
Central to the project is the creation of a biodiverse environment. The garden is planted with fifteen endemic species selected to support local wildlife, particularly bird life. Over time, these plantings will continue to grow over and around the built elements, encouraging a gradual blending of architecture and nature. The result is a site that reads more as landscape than house, with raised platforms and planted terraces forming a layered ecological response to the coastal setting.
Through its integration with the hillside and its embrace of environmental processes, Bunkeren House demonstrates how residential architecture can deepen a site’s natural character while providing a resilient and climate responsive place to stay.
Images by Tony Marshall via ArchDaily
Set against the sea in Chennai, Eventide Coffee has been conceived as a calm architectural response to site, ...
American studio S9 Architecture has transformed a long-abandoned slaughterhouse site in Tennessee into the mixed-use Neuhoff District, repositioning ...
