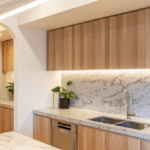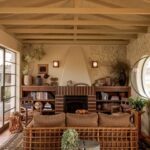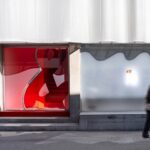A Complex Retro Fitting of an end of Trip Facility
The complexity of retro-fitting an end of trip facility into an existing basement car park can offer challenges with collective obstacles to work around.

GALLERY
Looking for a point of difference for the bike enclosure at 215 Adelaide Street Brisbane, the team at Arkhefield embraced the unique characteristics of Kaynemaile Architectural Mesh. Not your typical metal mesh product often associated with caged enclosures, this mesh is visually appealing, and practical. Manufactured from engineering grade polycarbonate, the lightweight, 3-dimensional fabric like material is able to be manufactured to any size without joints or seams. Once on site, Kaynemaile Architectural Mesh, and fixings attach to a substrate, achieving large robust screens that can be easily managed without the need for heavy equipment.

Implementing a mix of lighting options assists to hide what lies behind the screens, increasing security, while on entry the automatic lights reveal complete visibility within and outside the space.
Kaynemaile surrounds the perimeter of the new bike facility and offers the benefits of high air flow and a durable surface necessary within this basement location.

Adding a touch of luxury to an otherwise harsh and unwelcoming environment, Kaynemaile Architectural Mesh ticks all the boxes for this facility, and the demand for dedicated storage assists a cycling commute to work.
Manufactured in New Zealand and suitable for a range of architectural applications for interior and exterior applications, the unique qualities offered by Kaynemaile achieve exceptional design diversity.

Credit
Photography – 3 images supplied by Adrienne @ real visuals.com
Other images supplied from Austaron
When it comes to interiors, texture tells a story – and Decorative Designer Panels’ Native Oak range speaks ...
Set against the sea in Chennai, Eventide Coffee has been conceived as a calm architectural response to site, ...
LA-based Manola Studio has transformed a 1940s roadside motel into a 12-room boutique retreat near the north entrance ...
Global fashion retailer H&M has unveiled its new three-level Seongsu store in Seoul, conceived with Shanghai-based design studio ...











