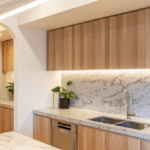Enhance Indoor and Outdoor Connection with Rylock Commercial Series
This suburban gem, a revitalised mid-century brick veneer home, has been given a new lease of life by the talented architects at Green Sheep Collective.
The creative minds at Green Sheep Collective ingeniously reconfigured the home’s layout, crafting cosy bedrooms and dedicated hobby spaces, while the extension of the home boasts expansive, open-plan living areas designed for leisure and entertainment.

GALLERY
Replacing the bedroom windows, the architects reached out to Rylock Windows & Doors for its Rylock Commercial Series Double Hung windows, equipped with a counterbalanced mechanism. These windows facilitate the circulation of cool air from below while expelling hot air from above. To provide an added level of privacy in the intimate areas of the home such as the walk-in robe (WIR), ensuite, and bathroom, the windows are complemented with satin translucent glass that diffuses the incoming light.
The choice of double-hung windows was deliberate, allowing for the efficient utilisation of both interior and exterior spaces due to their slender profile. This thoughtfulness extends to the rear extension, where sizable Rylock Commercial Series Sliding and Stacker Doors face the sun-drenched north, flooding the entertainment areas with natural light.
The extension’s exceptional ceiling design seamlessly extends from indoors to outdoors, echoing the client’s desire for a stronger connection between indoor and outdoor spaces.
The 6-panel, 6-meter wide Rylock Commercial Series Stacker Door adorn these connecting areas. Featuring a flat sill that can be smoothly integrated into the garden, this door enhances the sense of connection to the great outdoors, ideal for entertaining.
With Rylock Commercial Series windows and doors, this abode now boasts reimagined living spaces that harmoniously flow from the indoor and outdoor spaces.
Architect Green Sheep Collective
Builder Ascend Carpentry with Elyte Focus
Photography Emma Cross Photographer
Frame Colour Colorbond Surfmist (Matt)
Glazing Grade A Safety Toughened Low-e Double Glazing (Argon Fill) Comfort & Privacy Satin Translucent
For more information Rylock Windows & Doors
When it comes to interiors, texture tells a story – and Decorative Designer Panels’ Native Oak range speaks ...
Set against the sea in Chennai, Eventide Coffee has been conceived as a calm architectural response to site, ...
American studio S9 Architecture has transformed a long-abandoned slaughterhouse site in Tennessee into the mixed-use Neuhoff District, repositioning ...
Sekisui House has reached the halfway mark of its $5 billion transformation of Melrose Park in Sydney’s west, ...
The Housing Industry Association has welcomed new data showing a steady uptake of incentives under the Key Apprenticeship ...













