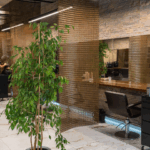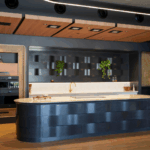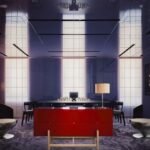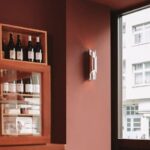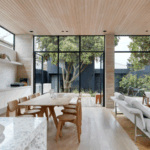A Luxurious Townhouse provides a Striking Juxtaposition to the Surrounding Streets
In the north-eastern suburbs of Melbourne, this luxurious townhouse provides a striking juxtaposition to the surrounding leafy streets and gently rolling terrain.
With polished concrete, standing seam cladding and natural stone – modern lines are enhanced by accent and ambient lighting for aesthetics, energy efficiency and functionality.

GALLERY

The westerly front façade is shaded with horizontal battens to diffuse the light, and reduce unwanted heat gain, delivering privacy to the master bedroom which features Sliding Doors, Raked Fixed Lite Windows and Butt Joint Windows for an architectural touch. The open plan kitchen, living and dining are drenched in sunlight through 3-metre Fixed Lite, Highlight and Raked Fixed Lite Windows and Sliding Doors, connecting the occupants to the rear courtyard; whilst an alcove through the dining offers tranquillity amongst the garden.


The westerly front façade is shaded with horizontal battens to diffuse the light, and reduce unwanted heat gain, delivering privacy to the master bedroom which features Sliding Doors, Raked Fixed Lite Windows and Butt Joint Windows for an architectural touch.”

Thoughtfully designed, both residences feature a central courtyard with vast 7m2 Max Lite Windows welcoming light through the northern elevation. Awning Windows with privacy laminate glass were specified to the three bedrooms on the third level, and a 6-metre wide Fixed Lite Window runs the length of the hall. This project takes full advantage of Rylock’s custom, high performance, Window and Door systems to highlight the architectural style and quality craftsmanship that defines this unique build.

Frame colour: Custom Black
Glazing: Grade A safety Toughened Low-e Double Glazing (Argon Fill)
Designer: Mills Gorman Architects
Builder: The Nessis Group
Photographer: Erhan Tirli
For more information
RE/8™ Bio-circular Architectural Mesh by Kaynemaile offers exceptional versatility. Perfect for adding a touch of privacy, it makes ...
Great news for homeowners planning a reno in Queensland: Austaron’s exquisite new showroom in Brendale is now officially ...
Local studio I IN has completed a colour saturated VIP lounge in Tokyo, using shiny aluminium, washi paper ...
Located in Berlin’s Neukölln district, Common is a hybrid hospitality space that shifts seamlessly from microbakery by day ...
Clifton Hill Courtyard House is a reworking of a double-fronted 1890s weatherboard worker’s cottage, paired with a contemporary ...










