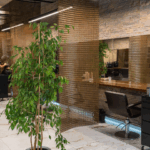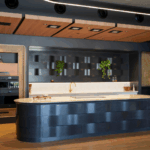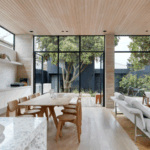A Sultry-meets-industrial Hotel Interior Design
An eight-storey 1950s building in Athens that once was a textile factory is now home to a luxury hotel that embraces its history through its interior design.
Mona Athens Hotel, designed by House of Shila, showcases a sultry-meets-industrial aesthetic by layering over existing industrial materials to create a soft and warm interior.

GALLERY
By keeping some of its original and dramatic pieces such as the iron staircase, terrazzo flooring, metal window frames and marble façade, House of Shila have utilised these classic elements and harmoniously complemented them with soft furnishings and textured fabrics. Original materials such as exposed concrete and weathered steel have been softened by fabrics and wooden furniture.
The lobby serves as a relaxed lounge and café space that are perfect for hosting events and exhibitions. A cosy place to relax outside of your hotel room, Mona Athens offers a divine retreat for a guest’s getaway.
Much like the lobby, each room displays the same sultry aesthetic by embracing sheer curtains, coloured velvet, minimalist bed styles, custom-knitted carpets and soft lighting, every room showcases comfort and drama.
Ever want to take your whole hotel room back home with you? Each piece within the hotel room is available for purchase, allowing guests to take the hotel experience back home with them.
Images Ana Santl via dezeen
RE/8™ Bio-circular Architectural Mesh by Kaynemaile offers exceptional versatility. Perfect for adding a touch of privacy, it makes ...
Great news for homeowners planning a reno in Queensland: Austaron’s exquisite new showroom in Brendale is now officially ...
Local studio I IN has completed a colour saturated VIP lounge in Tokyo, using shiny aluminium, washi paper ...
Located in Berlin’s Neukölln district, Common is a hybrid hospitality space that shifts seamlessly from microbakery by day ...
Clifton Hill Courtyard House is a reworking of a double-fronted 1890s weatherboard worker’s cottage, paired with a contemporary ...












