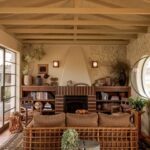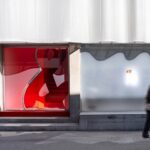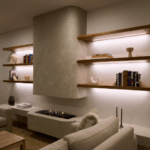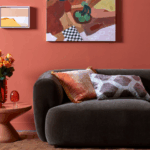Work/Life Balance
Text description provided by the architects. A reworking of a 1910 Queenslander worker’s cottage in Red Hill, Brisbane to accommodate the architects’ own home and architecture studio. The project is notable for its balancing of family life and work, and the interfaces between public, private, street, interior and garden.

GALLERY
The project reconciles the combination of living space for a family of two adults and two small children, alongside an architecture studio that has a public interface with a busy urban intersection, taking inspiration in historic examples of shop-houses and the vibrancy created by mixed-use development. The architecture studio occupies the lower level, with direct access from the side street. A steel mesh screen secures a veranda edge that separates the studio from the street, whilst permitting veiled views between the two.

An emphasis has been placed on compact spaces that allow all of the rooms to be accommodated within the footprint of the existing house – preserving green space and minimising new construction. All of the spaces, both public and private, have an improved connection with the garden through the reworking of the back of the existing cottage, with large openings heightening the connection between interior and exterior.

The studio, cut 450mm into the ground, has an edge to the street and an edge to the garden – off-form concrete downturns double as seats, with the shaded mass providing a stable, comfortable temperature and allowing for a passively ventilated workspace for the majority of the year. The studio to takes on a semi-external quality when the large sliding door joinery is retracted. This is a unique quality for an architecture studio / workspace, and is particular to the benign sub-tropical climate of Brisbane. When the studio sliding doors retract, the remaining enclosure is formed by raw concrete and masonry, giving the sense of a cool grotto on the edge of the garden, providing respite from the hot, humid climate.

The project seeks to make a delightful and intimate set of spaces for living and working. Living, kitchen and dining, previously located on the southern edge, are repositioned as an enfilade of rooms running the length of the northern edge, taking advantage of light, air and outlook. Compact sleeping spaces now comfortably occupy the darker southern edge. In lieu of a deck, the rear wall of the cottage slides away and brings the garden prominently into view. The single bathroom is broken into distinct functions, distributed along the length of the book-lined stair leading to the garden.

Architect zuzana&nicholas
Location Brisbane, Australia
Photography Clinton Weaver
Two of Perth’s most significant city-shaping projects have hit critical turning points, with plans for the city’s tallest ...
LA-based Manola Studio has transformed a 1940s roadside motel into a 12-room boutique retreat near the north entrance ...
Global fashion retailer H&M has unveiled its new three-level Seongsu store in Seoul, conceived with Shanghai-based design studio ...
As the intersection of exterior and interior environments has become a key guiding principle within residential and commercial ...
February 17th , the Chinese Lunar New Year, ushers in the year of the Fire Horse! Not seen ...













