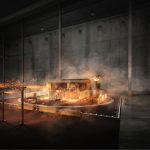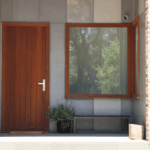Fighting the Flames: Bushfire-Resistant Housing
Bushfires are extreme weather events that cause untold damage, but can resilient home design help our communities recover?

GALLERY





Our great southern land is changing. Extreme weather events are rapidly increasing in both duration and frequency and our communities are taking the hit. Australian homes are becoming increasingly vulnerable due to the effects of climate change, and with each wild event devastating towns and cities, it is also impacting the health and wellbeing of residents.
Nowhere is this more evident than in Queensland, where there have been 80 extreme weather events in the last 10 years. SES Queensland has seen this devastation firsthand, being one of the first on the ground. “When you turn up, [the residents] look shellshocked,” says Daryl Camp, Queensland SES regional manager, Northern Region. “They are totally amazed at the destruction that has gone on around them and the fact that they’ve survived. It’s almost as if they have survivor guilt. And as soon as you start to talk to them, just have a natural conversation, that’s when it hits them and they start to break down.”

Bushfire survivors Scott and Kelita were in disbelief when their home was taken in the 2020 Black Summer bushfires. “[Ours was] the only house in the street to go — we never thought that would happen to us.”
With each year seeing more and more homes lost and communities torn apart, a team of experts worked to better understand the problem residents are faced with during wild weather events.
Introducing: One House to Save Many
Suncorp, along with Australia’s leading experts in building resilience from CSIRO and James Cook University’s Cyclone Testing Station, looked at what could be done on both a small and large scale to reduce the effects of harsh weather events on housing. By combining all their knowledge, research and expertise, the “One House to Save Many” project was born.
Inspired by the laid-back Queenslander, the expert team, along with Room11 Architects, completely redesigned this classic building style to include weather-resilient features to withstand storms, floods, cyclones and fire.
The result? A steadfast, three-bedroom prototype that can protect its residents and maintains its structure without compromising on beautiful design aesthetic. “Anybody can build a concrete and steel bunker that’s pretty resilient, but nobody wants to live in that,” says Kate Phillips, associate director of Room11 Architects. “So we’re trying to go above and beyond that to protect not only life, but lifestyle too.”
By using existing standard building materials and technology, the expert One House team was able to keep the project cost-effective, with the overall home worth the same as a standard new-home build. Each of these inclusions was successfully resilience-tested by CSIRO, Australia’s national science agency, and the Cyclone Testing Station against three main perils — flood, cyclone and fire conditions — and this was shown in Suncorp’s One House to Save Many documentary available on YouTube.
“It’s about having a house and a place to live after a fire — that’s the definition of resilience. The reason why I really feel One House hit the mark is because it used a combination of relatively conventional building concepts but put them together in a way that actually has a lot of layers of redundant design built into it, rather than a single shell approach. It can’t fail,” says Justin Leonard, research leader of Bushfire Adaptation at CSIRO. “Researchers collaboratively chose materials and design principles that would enable a house to survive each of these extreme events. This hasn’t been attempted before.”
Testing bushfire resilience

Justin, along with the Bushfire Adaptation team at CSIRO, extensively tested One House’s bushfire resistance at the Mogo Bushfire Burnover Facility. This bushfire simulator can produce a 12m-wide fire front that Justin and his team use to conduct what they call “burnovers”. The researchers observe the fire from a control room about 60m away from the fire front. “Inside the control room you can bear the heat, but outside, you can’t stand there with bare skin,” says Justin.
The team uses 50 to 100 heat sensors to measure air and surface temperatures. They track closely how individual elements of the house survive different fire intensities. One House was very resistant up to 40kW/sqm of radiation heat. During the last test, the full-flame immersion, the entire house was engulfed in flames for 120 seconds. One House lasted a full 80 seconds before a window fell out of its frame.
“Once something major fails, like a window, the flames quickly reach the inside and make it more difficult to learn more about how the rest of the house is faring,” says Justin. “These tests are really helpful though as they mean we can focus on what building details need to be fixed next.”
The expert team hope features of this project could be used in future builds to future-proof communities against increasing extreme weather threats. “Australians are so used to building cheap, light-weight, combustible houses. But these kinds of materials are not designed to reliably survive in our landscape,” says Justin.
One house’s fire-proof features

Each of One House’s included features are well thought out and set to face the elements. The prototype’s clever use of design and material selection dramatically increases its level of resilience, from its non-combustible exterior to its sacrificial guttering. “The house is designed to require much less maintenance because of its materials and to last for much longer than the average Australian house,” reveals Justin.
One House’s classic Queenslander verandah, wrapping around two sides, has integrated fixed and bifold sliding mesh screens that reduce the radiant heat and flame reaching the building elements behind. The screens can be opened as required or closed securely in extreme circumstances to protect the home.
Non-combustible materials, such as core-filled designer block and aerated autoclaved concrete cladding, are featured on One House’s exterior, and toughened glazed elements are fitted using a frameless design to help evenly distribute heat across the glass. This helps to prevent window cracking that occurs when glass is heated up at different rates in a bushfire.
The shape of One House is rectilinear, a form that incorporates straight lines and 90-degree angles, and the roof is a simple skillion fall. This minimises junctions, which are weak points in the building fabric and prone to wear, therefore reducing the opportunity for embers to enter the building. It also minimises debris accumulation during extreme weather.

The roof is a simple skillion fall, which minimises junctions, wear and tear, and therefore opportunities for embers to enter
Inside, the home’s open-plan design provides occupants with a high level of visibility during extreme weather events. This means they can keep track of any compromised areas from a protective part of the building and actively defend it from the inside if required.
Two stainless-steel water tanks outside have their own distinct purposes. The first is for firefighting, so if the home is ever disconnected from its main water source, occupants can still extinguish flames on site. The second is a dedicated back-up water supply, ensuring occupants have potable water after an extreme weather event.
As guttering can be a serious weak point during a fire event — they can fill up with leaf litter and catch fire, which can enter via the roof cavity — One House features PVC plastic gutter fixings, which melt during a fire and become “sacrificial”. This means they will safely fall away from the house, helping protect the home from embers and reducing the likelihood of ash entering the back-up water supply, affecting its quality.

One House features PVC plastic gutter fixings, which melt during a fire and become “sacrificial”
And, while on the roof, One House’s complete roofing system is designed with resilience in mind. Its frame is constructed from high-strength steel and non-combustible insulation while the exterior stainless-steel sheeting can reflect radiant heat. Cyclone-rated fixings have also been included as these can withstand heavy wind loadings, also common during bushfires. The roof is purposefully unfinished as paint can blister and burn in a fire.
“After a fire, the house might need recladding or some other minor repairs. But the house will still be standing, people will still be able to live in it and their possessions will still be there,” says Justin.
How you can protect your home
As the frequency of natural disasters increases, money spent rebuilding communities after every disaster also increases, and this includes insurance. Suncorp’s commitment to resilience not only sparked the “One House to Save Many” project, it extends this commitment to its insurance products and inclusions.
“There is no way we can stop these storms or cyclones or floods from happening. But if we can actually reduce the amount of damage that weather causes to properties, and as a result of that lower the cost to actually repair the homes, then we can afford to start lowering the premiums,” says Paige Vincent, Head of Consumer Portfolio at Suncorp Insurance.
Suncorp’s goal is to address the issue at the onset and make communities stronger by encouraging them to improve the resilience of their homes. “Build It Back Better”*, an Australian home insurance first, will help customers with houses that are substantially damaged (more than $50,000 or 10 per cent of the sum insured) to rebuild their home stronger with additional recommended resilience options designed to help withstand severe weather.
Suncorp Insurance is also looking at further ways to build resilience in the future by rewarding homeowners with reduced premiums for investment and preparation.
After surviving Cyclone Yasi, Michael Cacciola says, “If you live in fear of the next storm season, the next bushfire season, are you really living life?”
For more information
*Disclaimer: Resilience options tiered between $5000-$10,000. Conditions and exclusions apply. Before buying insurance issued by Suncorp Insurance, read the PDS at suncorp.com.au. The TMD is also available.
Two of Perth’s most significant city-shaping projects have hit critical turning points, with plans for the city’s tallest ...
Plans for an $80 million neighbourhood shopping centre in Stirling, around 10 kilometres north of the Perth CBD, ...
Australia’s residential construction pipeline softened at the end of the year, with the Australian Bureau of Statistics today ...
According to the latest data from the Victorian Crime Statistics Agency (CSA), burglaries and break-ins rose by 19 ...
A vacant eight storey office building in Richmond’s Swan Street precinct could be transformed into a 148 room ...








