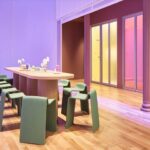Paarhammer Windows: Iglu - Bondi Junction
A stunning-looking modern student accommodation building with commercial kitchens, meeting rooms, and courtyard, built with learnings from Passivhaus and with a sustainability agenda. Window and door frames are made from timber which is a renewable resource. Timber windows and doors are rarely specified for multi-story buildings, but these European-style window products (made in Australia) together with double glazing, achieve high wind rating, soundproofing, and energy-efficiency ratings.

GALLERY
The initial contact with us came about as the company required N5 rated windows and doors and Paarhammer have products tested to such a high wind loading. Due to the large glazed areas an especially engineered solution was found by re-designing our Euro-style timber framing.

The double glazing was made by Viridian Glass and, depending on requirements, was either 10.5 Hush glass laminated with 6mm Lightbridge clear toughened as the second pane, or the other glass combination was 11.5mm AssaultGuard with 5mm clear toughened as the second pane. Both these IGU’s were very heavy in the large sizes, proving challenges at the installations stage on a site with difficult access.
All timber frame surfaces were pre-finished with Adler 3-coat lasur which is low-VOC, and features highly reflective pigments to provide UV-stability and low maintenance requirements. All hardware and seals got installed to the items, before dismantling the larger individual window elements into components manageable for transport. These were then re-assembled and glazed onsite.

Challenges included dealing with airtightness, low threshold, water ingress and drainage, and balancing Passivhaus learnings of airtightness with automation and disability access. Using the low Alumat threshold engineered in Germany and accredited to International Passive House Component for doors ensured both airtightness when closed and easy access as there is no step required.

Years of development of the high-performing Certified Passive House Range with 78mm thick framing, multipoint locking and dual levels of rubber seals provided an excellent solution.
Being locally manufactured rather than sourced from Europe enabled the architect and engineers to make design changes to deal with building challenges as they arose.
Working closely with the building company the outcome covered all the items in the brief which were high wind loading, energy efficiency, sustainability, disability access and automation.
Builder: IconZ
Windows: Paarhammer
Aster, a new dining destination led by chef Joshua Paris, has opened with an interior concept that draws ...
Plans for an $80 million neighbourhood shopping centre in Stirling, around 10 kilometres north of the Perth CBD, ...
International architecture studio Snøhetta has completed a new experiential retail space in New York’s SoHo neighbourhood that is ...
Australia’s residential construction pipeline softened at the end of the year, with the Australian Bureau of Statistics today ...













