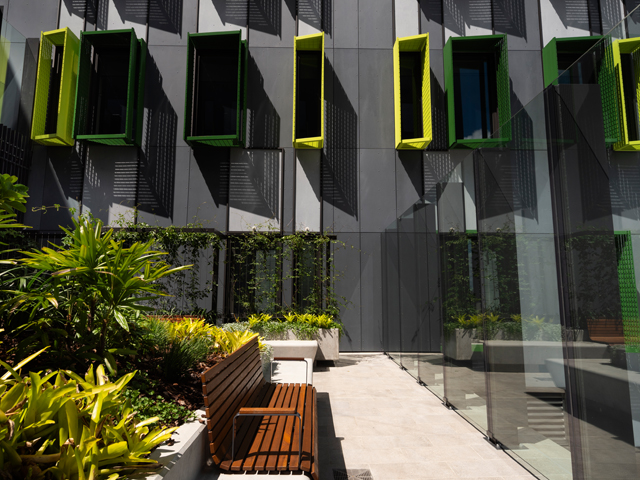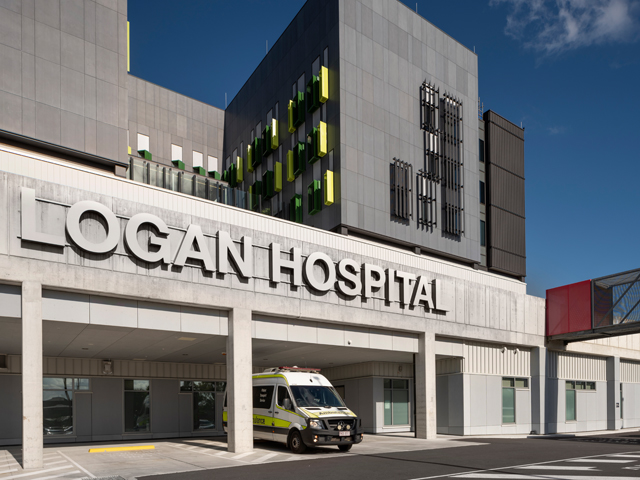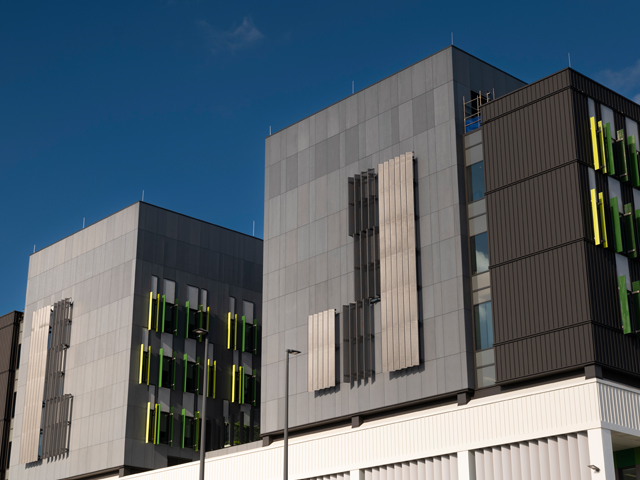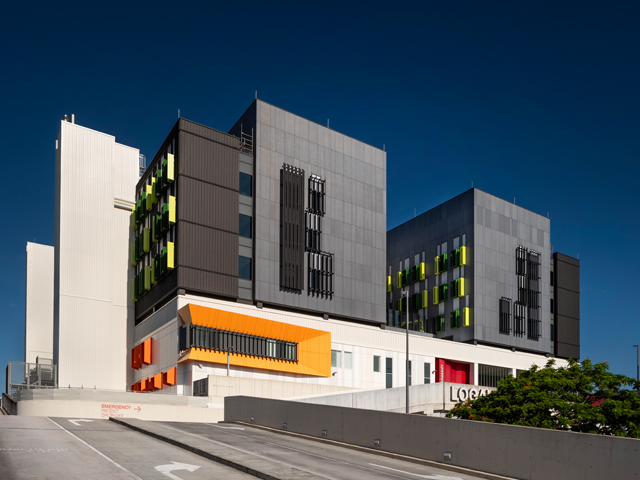Logan Hospital Project
The Logan Hospital expansion is one of the largest hospital expansions in Australia’s history. The new and refurbished facilities were designed by BVN Architecture to provide a contemporary and comfortable environmental for patients and visitors.
BVN Architecture selected Fairview’s prefinished compressed fibre cement boards, Genesis, because of its robust, through-coloured FC technology and low maintenance finish. Genesis offers design flexibility through its seven profiles, with the ‘Raw’ profile chosen for this project in the colours ‘Light Slate’ and ‘Graphite’, spanning over 6500m2 of the hospital’s façade.

Genesis Raw has a natural, textured surface. You can see the fibre and natural characteristics of the raw materials, and you can see and feel the unique sanding lines on the surface. Natural imperfections like dots and spots can be visible but from 3-5 meters distance the surface will appear homogenous. As seasons change and the years pass, the natural ageing of the prefinished fibre cement panels leaves subtle traces on the surface. The façade will gradually acquire a distinctive patina.
Product Genesis Prefinished Fibre Cement Rainscreen Cladding Panels
Architect BVN Architecture
Builder Precision Interior Walls and Ceilings Pty Ltd



For more information about the Logan Hospital project, visit Fairview
