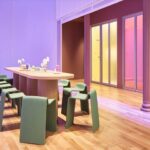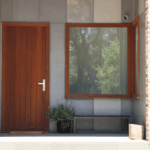Paarhammer Windows: Montana Apartments
News: This project is the winner of the AGWA (Australian Glass and Windows Association) Design and Industry Awards 2025 Commercial Window/Glass Retrofit Project for NSW.

GALLERY
A Window to the Past and Future: The Refurbishment of Montana Apartments, Cremorne Point
Perched on the cliffs of Cremorne Point, Montana Apartments enjoy an unparalleled vantage of Sydney Harbour. With sweeping views across to the Opera House and Harbour Bridge, the site has long been considered one of the city’s most privileged residential outlooks. Designed circa 1914 by acclaimed architects J. Burcham Clamp and Walter Burley Griffin, Montana is a landmark example of early 20th-century residential architecture—one that demanded a sensitive, sophisticated approach when it came time for its modern refurbishment.
Recently, the building underwent an ambitious transformation led by award-winning architecture firm Welsh + Major, with Director David Welsh at the helm. While the project involved a range of upgrades across the two-building complex, the defining challenge—and opportunity—was the replacement of the windows, which serve as both defining architectural elements and critical performance components in such an exposed, heritage-listed site.

“We didn’t treat this as a restoration of what was there—it was about crafting a responsive addition that respected the original architecture while meeting today’s performance standards,” said Welsh.
The buildings sit in a uniquely demanding context: high wind exposure, salt-laden air, and tight heritage controls governed every design and product decision. Added to this were new compliance benchmarks for fire safety, structural performance, and energy efficiency—all of which needed to be met without compromising the building’s identity.
This set of demands ultimately led the design team to Paarhammer Windows and Doors, a long-trusted Australian manufacturer of high-performance timber window systems.

“Why did we choose Paarhammer? They were the only company that could provide high-performance, tested timber windows that met all aspects of the design brief,” said Welsh. “We had worked with them previously on another exposed coastal site and knew they could deliver the nuanced balance between aesthetic requirements and environmental performance.”
Paarhammer’s Architectural Timber range was selected for its ability to integrate contemporary double glazing, sophisticated sealing systems, and custom detailing into robust timber frames—closely aligned with the proportions and rhythm of the original windows. Where fire rating was required, such as on the southern elevation, Paarhammer integrated AGG Pyroglass® fire-rated glass into their units, achieving 60-minute fire resistance (AS1530.4:2014) while retaining a unified appearance across the façade.
“Montana is a perfect example of why our systems are engineered the way they are,” said Tony Paarhammer, Director at Paarhammer. “Our custom-designed timber windows and doors not only meet the aesthetic expectations of heritage projects, but also deliver modern structural, thermal, and acoustic performance that today’s buildings demand.”

Each window was designed in consultation with Welsh + Major, façade engineers Northrop, and Paarhammer’s own technical team. These bespoke solutions addressed not just compliance and resilience but also detailing—reinstating the original 4-2-2 rhythm found on the heritage façades and incorporating embossed motifs inspired by early 20th-century ornamentation.
Timber was a natural material choice to match the original construction but enhanced by modern techniques. With double glazing, multi-seal systems, and Adler’s three-coat water-based paint system, the windows are designed to resist wind-driven rain and airborne salt, while also reducing long-term maintenance.
“The new windows are more robust and proportionally closer to the original detailing,” Welsh noted. “They reflect the spirit of the original buildings, but they perform like a contemporary system should.”
As scaffolding came down, revealing the new façade in full, the success of the window integration was evident. It was not just a refurbishment, but a true renewal—retaining the Montana’s historic stature while giving it new life and longevity.
In the end, it’s through the windows that the transformation is most deeply felt: clear sightlines to the harbour, insulation against the elements, and a seamless blend of past and present.
Architects: Welsh + Major
Builder: Renfay Projects
Windows and Doors: Paarhammer
Aster, a new dining destination led by chef Joshua Paris, has opened with an interior concept that draws ...
Plans for an $80 million neighbourhood shopping centre in Stirling, around 10 kilometres north of the Perth CBD, ...
International architecture studio Snøhetta has completed a new experiential retail space in New York’s SoHo neighbourhood that is ...
Australia’s residential construction pipeline softened at the end of the year, with the Australian Bureau of Statistics today ...
According to the latest data from the Victorian Crime Statistics Agency (CSA), burglaries and break-ins rose by 19 ...












