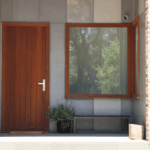The Barns of Freeling
In the heart of South Australia’s Barossa Valley, the historic The Barns of Freeling property has undergone a transformative renovation to convert it into a large event space, ideal for weddings and functions.

GALLERY
Rylock Windows & Doors were contracted to aid in the installation of the windows and doors to Australia’s first custom-built silo accommodation on the residence. Rylock’s Architectural Aluminium and Commercial series windows and doors in Colorbond™ Monument powdercoat finish feature throughout the silo accommodation. Providing panoramic views of the entire property, Rylock’s windows and doors allow residents to gaze out onto the sprawling hills of Barossa Valley and take in all of Australia’s natural beauty.
The Rylock team were incredibly pleased with the final result of the renovation and is a massive triumph for the team to have been a part of.
For more information Rylock Windows & Doors
Designer JBG Architects
Builder Bishop Building
Photography Clique Creative
Plans for an $80 million neighbourhood shopping centre in Stirling, around 10 kilometres north of the Perth CBD, ...
Australia’s residential construction pipeline softened at the end of the year, with the Australian Bureau of Statistics today ...
According to the latest data from the Victorian Crime Statistics Agency (CSA), burglaries and break-ins rose by 19 ...
A vacant eight storey office building in Richmond’s Swan Street precinct could be transformed into a 148 room ...
The new Sydney Fish Market has officially opened its doors, marking a significant milestone in the transformation of ...













