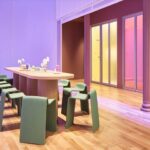5 Stars? More like five mountain view!
Five Peaks Lookout sits at the heart of Oregon’s wine country in the Chehalem Mountains. Perched on a site offering expansive views of five different mountains (Jefferson, Hood, Adams, St. Helens, and Rainier), maximizing the scenery while maintaining an intimate connection to the sloped landscape posed a design challenge.
With this challenge also came an opportunity to create a solution unique to the site and the client’s vision.

GALLERY
The home is organized in a bar running south to north with exterior covered spaces carving away at the volume of the bar. The home features floor-to-ceiling windows, and sliding doors are used in every east-facing room, all with the intent to blur the line between inside and out. The interiors are modern and clean, using contrasting blacks and whites and polished concrete floors. A variety of wood accents, like the feature stair treads and the kitchen island, are used throughout the home to warm the space and mirror the surrounding forest.
In a dramatic move to maximize the view from the public rooms of the home, the living and dining spaces are cantilevered out over a steep drop, capturing a 270-degree view of the site and all five mountain peaks. The cantilever is supported by a concrete double-sided fireplace and chimney structure and floats above the landscape as it slopes more steeply to the north into the valley of a small perennial creek. The cantilever informs the design language carried throughout the home by inspiring ‘suspended’ elements.
The interior design honours the indoor-outdoor aesthetic by relating finish materials to the architecture outside—the main bathroom’s dark wall tile connects to the ebony-stained exterior siding, which wraps through the glazing and defines the main hallway. Elemental materials like concrete, wood, and steel are used throughout, giving the minimalist architecture richness and a natural feel.
Images by Pete Eckert via ArchDaily
Aster, a new dining destination led by chef Joshua Paris, has opened with an interior concept that draws ...
Plans for an $80 million neighbourhood shopping centre in Stirling, around 10 kilometres north of the Perth CBD, ...
International architecture studio Snøhetta has completed a new experiential retail space in New York’s SoHo neighbourhood that is ...
Australia’s residential construction pipeline softened at the end of the year, with the Australian Bureau of Statistics today ...
The Regenerative Futures Studio has been conceived as a carbon sequestering, solar powered living ecosystem that reframes how ...












