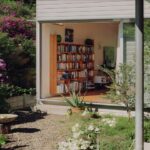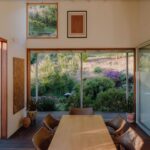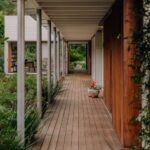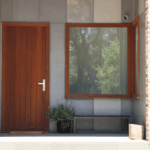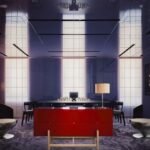A Linear Veranda Anchors Off-Grid Cooroy House
In the lush bushland of Queensland’s Noosa hinterland, a sweeping veranda forms the heart of Cooroy House, an off-grid home designed by Henry Bennett and Dan Wilson for a semi-retired couple with deep roots in the landscape.
Set on a hillside in Cooroy, the new build replaces the couple’s modest worker’s cottage with a more spacious, environmentally attuned dwelling that honours the site’s carefully regenerated subtropical gardens.
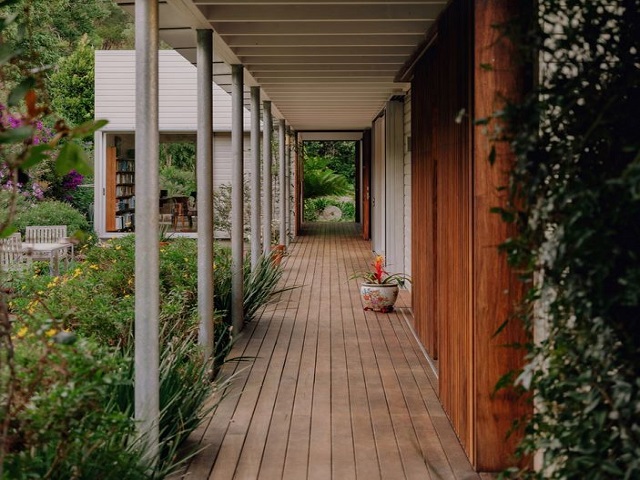
GALLERY
Melbourne-based architect Dan Wilson and Noosa-based architectural designer Henry Bennett were engaged to deliver a home that is both self-sufficient and respectful of local vernacular. The result is a low-slung, L-shaped residence raised lightly off the ground. Its slender frame, hipped roof clad in white weatherboard, and timber decking all nod to the traditional Queenslander typology.
A long covered veranda runs the full length of the building’s northeast façade, serving as both the main circulation spine and an outdoor living zone. Supported by slim steel columns and connected to each pavilion via large sliding doors, the veranda weaves together indoor and outdoor spaces in a seamless and seasonally responsive way.
“This outdoor space acts as the main circulation route, providing its occupants with a constant connection to the landscape,” said Bennett. Wilson adds, “The building is shady in summer, sunny in winter, it opens right up to capture breezes and it offers many different spots to enjoy the landscape at different times of the year.”
Internally, the house comprises two bedrooms and bathrooms, an open-plan kitchen and living area, and a semi-open dining room. Materials were chosen for warmth, durability and simplicity: timber floors, plywood joinery, exposed timber rafters and painted plasterboard walls. Deadstock stone adds texture and permanence in the kitchen and bathrooms.
Cooroy House operates entirely off-grid, powered by solar energy and reliant on tank water and a septic system. Sliding and fixed timber screens provide shade and privacy, while the painted cladding ensures long-term durability in Queensland’s climate.
By designing with the site rather than against it, Bennett and Wilson have created a home that lives lightly and luxuriously in place.
Images by Yaseera Moosa via ArchDaily
According to the latest data from the Victorian Crime Statistics Agency (CSA), burglaries and break-ins rose by 19 ...
The Regenerative Futures Studio has been conceived as a carbon sequestering, solar powered living ecosystem that reframes how ...
A vacant eight storey office building in Richmond’s Swan Street precinct could be transformed into a 148 room ...
Local studio I IN has completed a colour saturated VIP lounge in Tokyo, using shiny aluminium, washi paper ...
