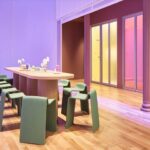Adaptive project transforms warehouse into multidisciplinary studio for JCB
In a strategic move to accommodate their growing team, multidisciplinary design studio John Cadden Blair (JCB) has relocated from Melbourne’s bustling CBD to a thoughtfully repurposed warehouse on Swan Street, Richmond.
This adaptive reuse project is a testament to JCB’s commitment to sustainability, innovation, and flexible work culture.

GALLERY
After outgrowing their previous studio, JCB embarked on a comprehensive evaluation of their needs, focusing on flexibility, new technologies, and sustainable practices. Investigating various options, they determined that an adaptive reuse approach would best suit their vision. Retaining the original warehouse structure allowed JCB to embrace the building’s mid-century industrial character while incorporating modern, cost-effective enhancements.
The heart of the redesigned space is a large clear-span floorplate under a distinctive sawtooth roof, which provides abundant natural light from the south and an optimal orientation for a solar farm. This central area facilitates efficient workstation planning, surrounded by perimeter spaces repurposed for meeting rooms, wet areas, and social zones. The existing second floor was expanded to include an outdoor terrace, and a new mezzanine floor was added, offering additional workspace above the carpark, bicycle parking, and storage areas.
JCB’s design ethos for the interior celebrates the raw, unadorned elements of the building. Exposed laminated timber beams, particle board, steelwork, and trusses not only highlight the building’s structural integrity but also ensure that materials can be easily salvaged and reused in the future. Custom-designed workstations that can be flat-packed and reconfigured underscore the studio’s commitment to flexibility and adaptability.
A significant social and functional feature of the new studio is the inclusion of Café 345. Owned and operated by JCB, the café serves as a communal space for team members and visitors alike, enhancing the building’s activation and contributing to the vibrant streetscape. The café, along with thoughtful landscaping, lighting, and graphic art, revitalizes the building’s three elevations and enhances pedestrian safety with 24-hour lighting and surveillance.
Sustainability is at the forefront of this project. The building is equipped with a 60kW photovoltaic solar array and three 13kWh storage batteries, making the office fully electric. This system not only powers the office but also supports electric car charging and backup power. To further reduce operational energy, the studio offers extensive bike parking and end-of-trip facilities, promotes the use of a dedicated electric car, and features operable windows and large door openings for natural ventilation.
JCB’s new studio on Swan Street is a landmark of sustainable design and adaptive reuse, reflecting the studio’s innovative spirit and long-term vision. Achieving Climate Active certification in late 2020, JCB demonstrates how heritage structures can be transformed to meet modern demands while championing environmental stewardship.
Images by Shannon McGrath via ArchDaily
Aster, a new dining destination led by chef Joshua Paris, has opened with an interior concept that draws ...
Plans for an $80 million neighbourhood shopping centre in Stirling, around 10 kilometres north of the Perth CBD, ...
International architecture studio Snøhetta has completed a new experiential retail space in New York’s SoHo neighbourhood that is ...










