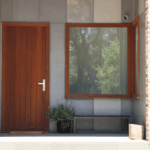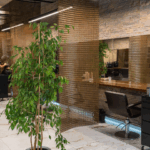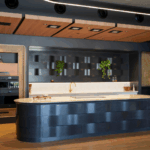Pavilion of Floating Lights embraces traditional carpentry techniques
In the heart of Jinju, Korea, the Pavilion of Floating Lights by JK-AR stands as a remarkable testament to the marriage of traditional East Asian carpentry techniques and contemporary architectural innovation.
This striking structure reimagines the iconic ‘-ru’ pavilion, honouring centuries-old craftsmanship while embracing modern technology and a new civic purpose.

GALLERY
The Pavilion of Floating Lights draws inspiration from the Chokseok-ru, an emblematic structure built in 1365 in Jinju. To pay homage to this historic masterpiece, the design meticulously incorporates traditional assembly techniques and structural systems. What sets this project apart is its ingenious use of wooden brackets within six tree-like columns, all achieved without the use of nails or adhesives, mirroring the original carpentry methods.
To ensure efficient construction, intricate plywood members, precisely crafted using CNC router technology, are assembled to form the distinctive tree structures. Augmented Reality aids in the assembly process, seamlessly blending ancient craftsmanship with modern tools. The result is a breathtaking display of how traditional techniques can be harnessed to create cutting-edge architectural wonders.
Beyond its architectural innovation, the Pavilion of Floating Lights redefines the purpose of ‘-ru’ by transforming it into a public-facing endeavour. Traditionally, ‘-ru’ structures were known for private entertainment or military observation, but this project reinvents the concept as a civic platform for Jinju.
Situated by the Namgang River, a site rich in historical significance, the pavilion aspires to become an iconic symbol alongside the waterway. It takes center stage during the celebrated Floating Lights Festival, captivating both locals and visitors alike. Moreover, the design invites visitors to immerse themselves in the natural and urban surroundings, blurring the boundaries between inside and outside.
The interior of the pavilion is reminiscent of a tranquil forest pathway, with tree-like columns created from the abundant bamboo forests that once graced the riverbanks. Glass walls envelop three sides, fostering an open and inviting atmosphere. These distinctive tree structures not only define the pavilion’s interior ambiance but also serve as a symbolic facade, a homage to the region’s rich history.
The Pavilion of Floating Lights in Korea stands as a remarkable example of how architects can preserve the legacy of traditional craftsmanship while pushing the boundaries of contemporary design. It’s a tribute to the enduring beauty of East Asian carpentry techniques and their continued relevance in our modern world.
Images by Rohspace via Designboom
According to the latest data from the Victorian Crime Statistics Agency (CSA), burglaries and break-ins rose by 19 ...
RE/8™ Bio-circular Architectural Mesh by Kaynemaile offers exceptional versatility. Perfect for adding a touch of privacy, it makes ...
Great news for homeowners planning a reno in Queensland: Austaron’s exquisite new showroom in Brendale is now officially ...
The Regenerative Futures Studio has been conceived as a carbon sequestering, solar powered living ecosystem that reframes how ...










