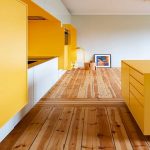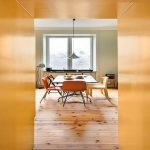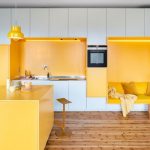Bright Idea: Canary Yellow Kitchen Reimagines Stockholm Apartment
A vibrant kitchen transformation has turned a once-cramped 1920s Stockholm apartment into a playful and highly functional home for a young couple—with the yellow kitchen wall emerging as its sun-drenched centrepiece.
Measuring seven metres long, the striking canary yellow installation redefines the living space with its clever integration of cooking, dining and lounging elements.

GALLERY
Formerly two small rooms, the area was opened up to form one multifunctional zone, anchored by the colour-blocked kitchen wall.
Rather than a single run of joinery, the wall is broken into a series of articulated modules—each with its own identity and purpose. A recessed cooktop nook, a snug built-in seating alcove, and a hidden fridge are all outlined in bold yellow frames, creating a dynamic composition that balances rhythm and order with whimsy.
The modular approach brings not only visual interest but practical value, carving out spaces for both social interaction and everyday tasks. Each zone becomes a mini room-within-a-room, making the open-plan space feel intimate and engaging. Above and below the yellow insertions, sleek white cabinetry keeps storage tucked neatly out of sight, allowing the vibrant yellow forms to shine.
The result is more than just a kitchen—it’s a theatrical backdrop to daily life. The interplay between form, function and colour infuses the apartment with energy and joy, proving that design doesn’t have to shout to make a statement. Instead, it can sing.
By merging smart spatial planning with bold visual identity, this renovation offers a compelling blueprint for contemporary compact living—where every corner works hard and looks good doing it.
Images by Mattias Hamrén via ArchDaily
Set against the sea in Chennai, Eventide Coffee has been conceived as a calm architectural response to site, ...
American studio S9 Architecture has transformed a long-abandoned slaughterhouse site in Tennessee into the mixed-use Neuhoff District, repositioning ...
Sekisui House has reached the halfway mark of its $5 billion transformation of Melrose Park in Sydney’s west, ...
The Housing Industry Association has welcomed new data showing a steady uptake of incentives under the Key Apprenticeship ...
Two of Perth’s most significant city-shaping projects have hit critical turning points, with plans for the city’s tallest ...











