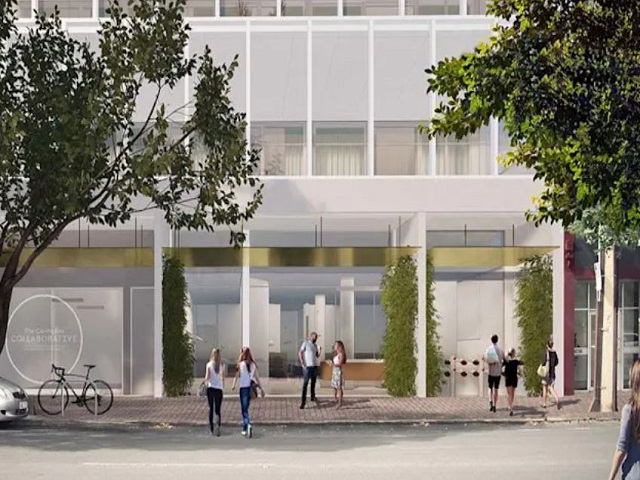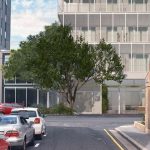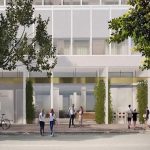Carrington Collective Revives Central Adelaide Development
A dormant luxury development in the heart of Adelaide is back on the agenda, with Carrington Collective lodging a revised application for a high-end mixed-use building just east of the CBD.
The proposed six-storey development at 125 Carrington Street, designed by Stallard Meek Flightpath Architects, comprises a ground-floor café and 14 luxury residences, with the updated plan now under consideration by the State Commission Assessment Panel (SCAP).

GALLERY
The site falls within the City Living Zone’s Medium-High Intensity Subzone and requires referrals to both the Adelaide Council and the Government Architect.
Carrington Collective had previously received approval for a similar project, but the consent lapsed in February 2024. The new submission introduces “modifications informed by market considerations,” reflecting growing demand for high-quality city living.
“The decision to pursue a wholly residential building (save for the ground floor café) has been informed by a range of market considerations, not the least of which being the desirability of this location for city living,” the planning statement reads.
Each of levels one through four will feature three apartments—a one-bedroom, a two-bedroom and a three-bedroom—while the top floor is reserved for two expansive three-bedroom apartments, each with full-width balconies.
Rear-accessed stacked parking for 15 vehicles will be provided for residents via Mocatta Place, with no on-site parking planned for the café or visitors.
The design integrates several sustainability measures, including extensive rooftop solar PV panels, waste chutes, and measures to protect existing street trees. The developers have also pledged to contribute to the Urban Tree Fund Scheme.
“An extensive array of solar PV panels is proposed, ensuring the building integrates sustainable techniques into the design to improve environmental performance and local amenity,” noted planning consultants Phillip Brunning and Associates.
If approved, the Carrington Collective development would mark a fresh chapter for the prominent inner-city site, blending residential luxury with environmentally conscious design.
Images via The Urban Developer
Set against the sea in Chennai, Eventide Coffee has been conceived as a calm architectural response to site, ...
American studio S9 Architecture has transformed a long-abandoned slaughterhouse site in Tennessee into the mixed-use Neuhoff District, repositioning ...
Sekisui House has reached the halfway mark of its $5 billion transformation of Melrose Park in Sydney’s west, ...








