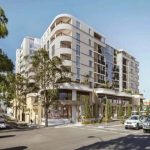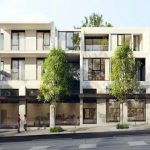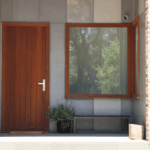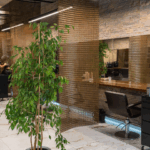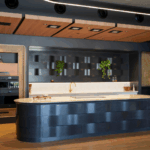Coles Anchors Major Mixed-use Projects in Melbourne and Sydney
Coles is reinforcing its influence on Australia’s urban landscape, anchoring two major mixed-use residential developments in Melbourne and Sydney worth a combined $133 million.
In Melbourne’s inner-east suburb of Balwyn, the supermarket giant has partnered with Dimas Property Group on White & Weston, a boutique development at 259–281 Whitehorse Road.
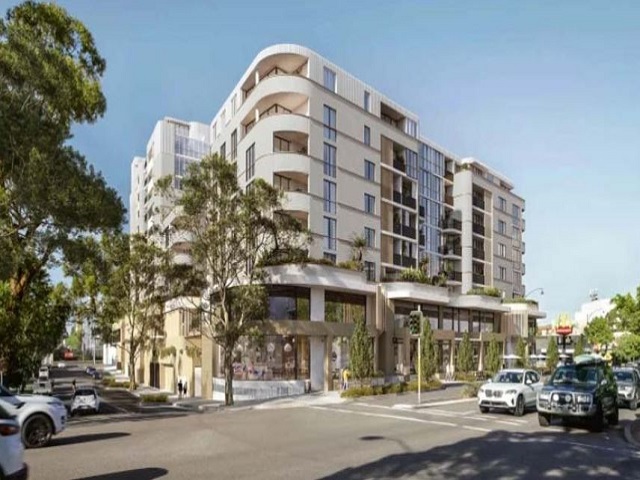
GALLERY
Designed by architecture firm Cera Stribley, the three-level project will include 45 high-end apartments above a full-line Coles supermarket.
Situated opposite Balwyn Park, just 10km from the CBD, the project replaces a former commercial site and includes a 655-square-metre private garden by landscape designer Jack Merlo. “With a Walk Score of 90, you don’t have to stroll too far to pick up your daily groceries, grab a coffee with a friend, or take the kids to the park across the road,” Merlo said.
Cera Stribley’s interior design director, Jessica Coulter, noted the apartments were tailored for a range of buyer needs, with a focus on functionality and comfort. All apartments are targeting a minimum 7-star energy rating. Smart technology features include basement parking with number plate recognition.
Meanwhile in Sydney, Coles will anchor the $88.6 million Caringbah Pavilion development in the city’s southern suburbs. Backed by NSW Housing Corporation and led by Conquest CEO Michael Akkawi, the project received State Significant Development approval on April 23.
Located at 178–186 Willarong Road and 41–51 President Avenue, the development has evolved from its original 2020 approval. Now comprising two residential towers—10 and six storeys respectively—it will deliver 188 apartments above a Coles, Liquorland and specialty retail podium.
All 72 apartments in the smaller tower will be designated affordable housing, managed by Hume Community Housing for at least 15 years. In total, the development will offer 167 resident and 255 shopper parking spaces.
Construction of the retail podium began over a year ago, with full project completion expected by early 2026. Design changes following community feedback addressed concerns around building height, overshadowing and traffic.
These projects signal a strategic move by developers to leverage Coles’ national brand to drive urban renewal and mixed-use precinct activation.
Images via The Urban Developer
According to the latest data from the Victorian Crime Statistics Agency (CSA), burglaries and break-ins rose by 19 ...
RE/8™ Bio-circular Architectural Mesh by Kaynemaile offers exceptional versatility. Perfect for adding a touch of privacy, it makes ...
Great news for homeowners planning a reno in Queensland: Austaron’s exquisite new showroom in Brendale is now officially ...
The Regenerative Futures Studio has been conceived as a carbon sequestering, solar powered living ecosystem that reframes how ...
