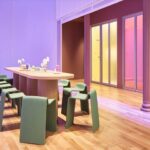Content within the container – A Madrid warehouse conversion
Experimental architecture practice BURR has reinvented a warehouse in Madrid into a cosy and urban home.
Instead of overhauling the existing floor plan, the team focused on inserting various objects and furniture pieces to make the warehouse feel more like a home for its new resident.

GALLERY
Objects include large format photographs, work tools, rescued and restored furniture, a kitchen from a recently closed restaurant, a bench from an abandoned church and plants of different types and sizes.
‘Industrial activity in the center of the city of Madrid has gradually decreased in the last 30 years to end up in the current situation: a foreseeable disappearance,’ explains BURR. ‘The explosive rise in property value, noise- or environmental protection measures and traffic density, among other reasons, have led to a diaspora of industrial activity from the city center to the outskirts.’
BURR’s approach of making the warehouse a ‘large background’ for objects means the industrial aesthetic of the building is left largely intact. This character is most evident in the large open-plan kitchen, dining, living and workspace, where the original steel truss and metal roof sheeting are left exposed.
A modest bedroom and toilet and shower room have been added to afford a small space of intimacy. This private area is denoted by a new metal staircase, a bright yellow handrail, and a mint green warehouse door.
Images by Luis Díaz Díaz and Maru Serrano via Designboom
Aster, a new dining destination led by chef Joshua Paris, has opened with an interior concept that draws ...
Plans for an $80 million neighbourhood shopping centre in Stirling, around 10 kilometres north of the Perth CBD, ...
International architecture studio Snøhetta has completed a new experiential retail space in New York’s SoHo neighbourhood that is ...









