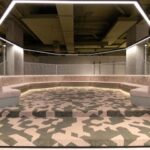Courtyard gives home a “boutique hotel vibe”
Casa Patio, a house in the town of San Sebastián del Oeste in the Mexican state of Jalisco. This courtyard home in Mexico has a unique split-level configuration which has a boutique hotel villa feel to it.
The home was arranged in an H-shaped configuration to allow two existing avocado trees on the site to be kept in place explained Herchell Arquitectos.

GALLERY
“Two large avocado trees over 20 metres high gave us the inspiration to surround these trees, adapt ourselves, and create central patios that can coexist with nature without knocking down those trees,” said studio explained.
The owner’s living spaces along with four bedrooms and as many bathrooms are located on the lower level surrounding the courtyard.
All of the rooms open out towards the lush central space, which is terraced into several levels due to the steep site.
Herchell Arquitectos designed walkways and stairs that are exposed to the elements, making the most of the region’s favourable climate.
The kitchen and dining room were enclosed by sliding glass walls, and the living room features a fireplace that cuts through an exterior wall so that it can be used from both sides.
Outside the courtyard, there is a spiral staircase that leads to the upper level on one side of the house, which will be used as a rental property. Four more bedrooms are located here, each with its own ensuite.
“A boutique hotel concept was designed, with an independent entrance, so that the owner of the house has the facility to rent four bedrooms per night at the same time that he inhabits his private space,” explained Herchell Arquitectos.
Images by Herchell Arquitectos via Dezeen
MEAN Middle East Architecture Network has delivered the Send Location flagship store in Dubai, a 300 square metre ...
BAR Studio has unveiled the interiors for Fairmont Tokyo, delivering a high rise hospitality experience that forges a ...
Griffith Group has offloaded five freestanding retail assets at Ripley Central in South East Queensland’s growth corridor, securing ...
Mirvac has unveiled its new low carbon display home at Highforest in West Pennant Hills, NSW. Marking a ...
Set against the sea in Chennai, Eventide Coffee has been conceived as a calm architectural response to site, ...












