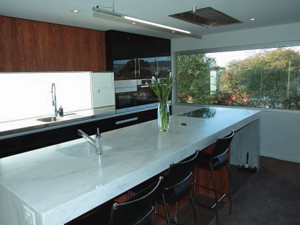Create Award-Winning Style With Corian

A stunning solid surface that offers form and function.
What a breath of fresh air! This vibrant kitchen is seamless and sleek, but it wasn’t always this way. Believe it or not, this stunning kitchen was once a typical 1950s-style kitchen that was separate from the rest of the home. Dark and drab, this part of the home needed some TLC and, of course, some expert designing from Urban Design Initiative.
The team at Urban Design Initiative came up with an exquisite design that allowed natural light to pour in through the window and the white glass, which also provides privacy. This beautiful design won the prestigious 2010 Corian® design award for Edition 3 in the Residential category.
A modern design aesthetic was taken on-board with the stunning seamless benches. A stainless-steel benchtop with integral welded-in dual sinks is used for the rear bench while the Raincloud Corian® benchtop was used for the island bench.
It’s the island bench made from Corian® that is the focal point in this beautiful kitchen. The colour allows for light to reflect off it and makes for an interesting contrast with the panels and cabinet doors.
Modern integrated appliances and the latest joinery hardware were used to produce a minimal and functional kitchen as an art object within the living space. Perfect for the family, the kitchen also houses a full-height cupboard for a computer, which is adjacent to the study and makes homework supervision a breeze.
The fact that the kitchen has been integrated with the rest of the home makes it the new hub of the home and allows the family a place to congregate while enjoying views of their surrounds.
Set against the sea in Chennai, Eventide Coffee has been conceived as a calm architectural response to site, ...
American studio S9 Architecture has transformed a long-abandoned slaughterhouse site in Tennessee into the mixed-use Neuhoff District, repositioning ...
Sekisui House has reached the halfway mark of its $5 billion transformation of Melrose Park in Sydney’s west, ...
The Housing Industry Association has welcomed new data showing a steady uptake of incentives under the Key Apprenticeship ...
Two of Perth’s most significant city-shaping projects have hit critical turning points, with plans for the city’s tallest ...








