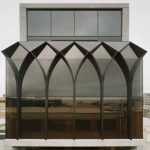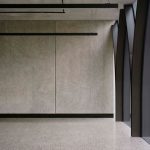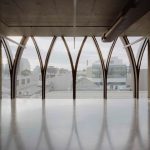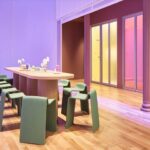A Bold Addition to Melbourne’s Industrial Streetscape
Cubitt Street Tower delivers a striking architectural statement, reinterpreting familiar contextual cues to create a dynamic presence within its industrial surroundings. Comprising a high-end fashion showroom, six levels of office space, a rooftop terrace and supporting amenities, and the project reflects the creative energy of its locale while embracing a sustainable and active lifestyle.
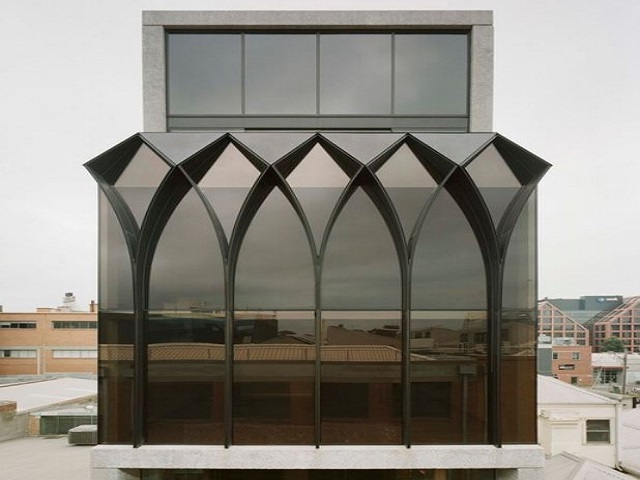
GALLERY
At street level, a double-height glazed façade framed by a bush-hammered concrete portal establishes a minimalist yet commanding presence. A vertical blade of hand-finished brass punctuates the design, offering a refined material contrast. Above, the tower’s intricate aluminium fin framework nods to the suburb’s historic signage, including the Slade Knitwear, Skipping Girl Vinegar, and Nylex clock icons. This layered façade animates the building’s middle levels, balancing privacy with transparency while framing views across Melbourne’s CBD.
Internally, the tower continues to impress. The first floor is recessed from the façade, creating a dramatic floating effect that enhances the scale of the entry foyer. Generous ceiling heights, exposed concrete surfaces, and timber-clad amenities lend warmth and texture to the interiors, ensuring a refined yet robust working environment. Natural light floods each level, fostering an uplifting atmosphere that supports productivity and well-being.
Beyond aesthetics, Cubitt Street Tower is designed for long-term sustainability. A comprehensive solar and heat recovery system optimises building performance, reinforcing its commitment to environmental responsibility. This fusion of design innovation and practical sustainability positions the tower as a progressive addition to Melbourne’s evolving urban fabric.
Images by Rory Gardiner via ArchDaily
Aster, a new dining destination led by chef Joshua Paris, has opened with an interior concept that draws ...
Plans for an $80 million neighbourhood shopping centre in Stirling, around 10 kilometres north of the Perth CBD, ...
International architecture studio Snøhetta has completed a new experiential retail space in New York’s SoHo neighbourhood that is ...
