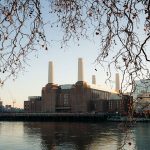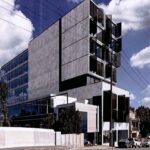First residents move into Frank Gehry designed ‘Prospect Place’
A Frank Gehry designed building called Prospect Place in the Battersea Power Station, has welcomed its first residents. The structures are Gehry’s first residential buildings in the UK and comprise 308 uniquely designed homes, double-height retail units at street level.
After three decades of planning, the Battersea Power Station project — London’s mixed-use sustainable development — is finally starting to welcome its first residents and guests.

GALLERY
The renovation plans involved retaining the existing building’s overall sense of scale, as well as its chimneys and turbine halls. The mixed-use development’s Phase 2 was sensitively restored by lead architect WilkinsonEyre (read our interview on the project here), forming the centrepiece of a revitalized neighborhood. Phase 3 includes Foster + Partners and Gehry Partners in The Electric Boulevard, Battersea Roof Gardens and Prospect Place.
Frank Gehry’s Prospect Place features studios, one, two and three-bedroom apartments, alongside four bedroom townhouses and penthouses. As the architect’s first residential building in the UK, the properties present a rare opportunity to purchase a home designed by the famous architect. With no two apartments alike, the experience of purchasing an apartment here is similar to buying a one-of-a-kind work of art.
‘Frank Gehry and his team have gone above and beyond in the delivery of world-class buildings at Prospect Place,’ said Simon Murphy, Chief Executive Officer at Battersea Power Station Development Company (BPSDC). ‘It is an honour that Frank’s first UK residential project is at Battersea Power Station and its completion marks an important milestone in the development. When we first designed the masterplan, we envisioned a thriving community where people can live, work and play, and with every milestone achieved, we are ever closer to making that vision a reality, particularly as we prepare to open the Power Station to the public from September.’
Many of the apartments offer views of the Power Station itself – one of the most iconic buildings in the UK – and every property comes with a spacious open-plan layout and access to either a winter garden or terrace. Gehry Partners have created two different colour palettes for the homes, one referring London and the other LA. The London Palette reflects on the history of the structure, while the LA palette is warmer. Between the buildings is a residents’ garden designed by LDA Design, the landscape designers of the London Olympic Park.
‘I love London,’ Frank Gehry said. ‘It has culture, history and diversity and the buildings we have created at Battersea Power Station are designed to stand artfully on their own amongst all of that, whilst also framing an internationally recognized icon. It is important we create social places for future generations and our goal from the start has been to create a neighbourhood that connects into the historic fabric of the city of London but also has its own identity and integrity.’
Images by Taran Wilkhu via Designboom
The Regenerative Futures Studio has been conceived as a carbon sequestering, solar powered living ecosystem that reframes how ...
A vacant eight storey office building in Richmond’s Swan Street precinct could be transformed into a 148 room ...
Local studio I IN has completed a colour saturated VIP lounge in Tokyo, using shiny aluminium, washi paper ...
Located in Berlin’s Neukölln district, Common is a hybrid hospitality space that shifts seamlessly from microbakery by day ...












