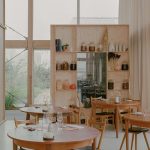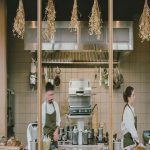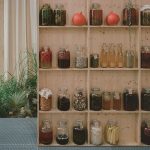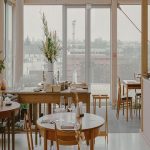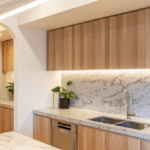Freia: A Rooftop Oasis Blending Nature with The Cityscape
Situated six storeys above ground, Freia is a striking new addition to Nantes’ urban landscape. Designed by local architectural studio Raum, this gourmet restaurant is perched atop a multi-storey car park, integrating an urban garden within a greenhouse structure to create a seamless connection between nature and the city.
With sweeping views of Nantes and its historic railway station, Freia’s setting offers a retreat from the dense urban environment below.
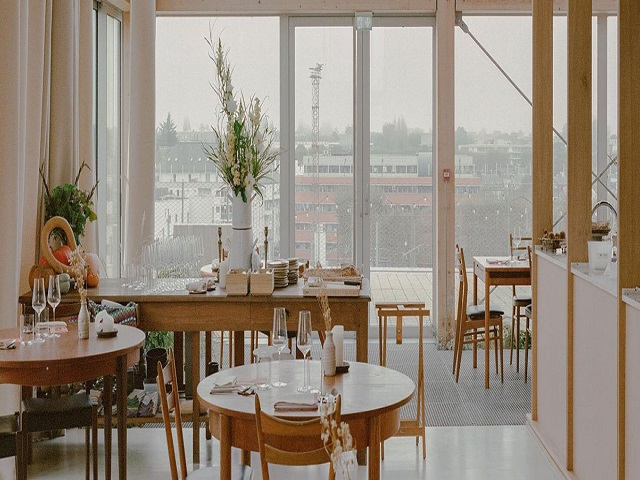
GALLERY
The greenhouse enclosure floods the space with natural light, shaping the dining experience while reinforcing the relationship between built space and vegetation. The interplay of light and greenery defines the restaurant’s atmosphere, enhancing the sensory experience for diners.
A key feature of the project is its integration of both interior and exterior gardens, which serve as a direct source of fresh ingredients for the kitchen. This blurring of boundaries between cultivation, preparation, and dining establishes a hyper-local, sustainable approach to gastronomy. Raum’s design transforms the rooftop into a vibrant ecosystem, where guests can witness the interplay of agriculture and culinary craft firsthand.
Freia’s architectural concept extends beyond aesthetics, fostering interaction between guests and the natural world. The spatial layout promotes a fluid connection between the dining area and the surrounding vegetation, offering an immersive experience that contrasts with the cityscape beyond. The elevated setting not only provides a unique perspective on Nantes but also serves as a reminder of the possibilities for integrating green spaces into urban environments.
By reimagining an otherwise underutilised rooftop, Raum has crafted a project that challenges conventional notions of restaurant design. Freia is not just a dining destination but a statement on the future of urban development—where nature and city living can coexist in harmony.
Images by Charles Bouchaïb via Designboom
When it comes to interiors, texture tells a story – and Decorative Designer Panels’ Native Oak range speaks ...
Set against the sea in Chennai, Eventide Coffee has been conceived as a calm architectural response to site, ...
