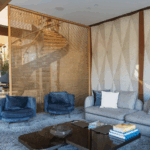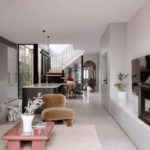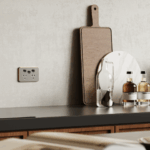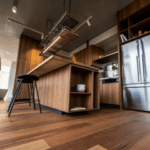Garden Reimagined: Vegan Café Blends Architecture and Nature
In the leafy enclave of Thao Dien, a former garden attached to an old house has been sensitively transformed into O, a café offering plant-based food and beverages.
The project, which reimagines the site’s spatial relationship without overwhelming it, is a masterclass in architectural restraint and integration.

GALLERY
Rather than imposing a new identity onto the space, the design team took a minimalist approach—preserving the garden’s natural spirit while delicately shaping a new typology. Their central question: how could the garden remain part of the house while becoming an inseparable part of the café? The answer lay in subtraction, not addition.
Beginning with volumetric studies, the design evolved through iterative refinement, gradually shedding any element that felt unnecessary. The result is a quiet architectural gesture—one that opens the space up, lets the site breathe, and fosters a more honest dialogue between built form and landscape.
Soft spatial divisions, rather than rigid boundaries, define zones within the café while maintaining visual continuity. These implied partitions create a sense of intimacy and function, without compromising the connection to the shared green space. Both the house and café now coexist within the same lush setting, each benefitting from the presence of the other.
Materials were carefully chosen to support this approach. A refined structural system uses only what is essential—lightweight columns, undulating roofing, and integrated gutters. The roof floats above like a drifting cloud, filtering light and offering shade without enclosing the space. Tailor-made partitions, crafted from 3mm weathered steel, recall the warmth of timber while introducing subtle visual texture. A steel mesh façade reduces the visual weight of the structure, allowing nature to take centre stage.
In this quietly confident design, architecture enhances rather than interrupts. The garden is still a garden—but now, it is also a space of gathering, transition, and shared value. The result is not just a café, but a thoughtful example of how sensitive design can honour the past while gently shaping the future.
Images by Quang Dam via ArchDaily
Dan Sparks. Architect & Practice Principal - Sparks Architects Designing a home is one of life’s most exciting and ...
From the moment you walk into the Artisan House in Kew you know you are stepping into an ...
Nestled within the inner streets of Melbourne, this Victorian terrace originally constructed in the mid 19th century has ...
In well-considered interiors, attention naturally falls on form, materials and light. Yet some of the most frequently touched elements in a space ...
In a striking collaboration between MAB, Six Degrees Architects, and TCL Landscape Architecture, Merri Northcote is establishing a ...











