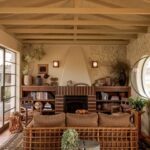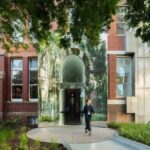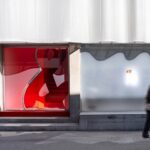Infinitus Plaza takes shape as an infinity symbol
Using the common sense idea of ‘if the theme isn’t broke, don’t fix it’ the new Infinitus Plaza in Guangzhou, China has taken shape as, you guessed it, an infinity symbol.
This new headquarters, designed by Zaha Hadid architects, will integrate workspaces designed to nurture connectivity, creativity and entrepreneurship. Above all, the space will includes the group’s herbal medicine research facilities and safety assessment labs alongside a learning centre for conferences and exhibitions.

GALLERY
The project takes shape as two buildings, interconnected at multiple levels. These collaborative workspaces are spread across eight stories, and are designed to be healthier and more adaptive to new ways of working. The overall project comprises a series of ‘infinite rings’ that encourage interaction and communication between all departments.
The team at Zaha Hadid architects arranges its Infinitus Plaza around central atria and courtyards to echo the symbol for infinity. The design creates a variety of shared indoor and outdoor spaces that build the strong sense of community which defines the group’s corporate culture. The interconnecting bridges house a variety of flexible communal spaces for employees that promote individual and overall wellness including gym and exercise rooms, recreation and relaxation zones as well as restaurant and cafe. The bridges also connect the plaza’s offices with further shopping and dining areas.
Situated within Guangzhou’s humid subtropical monsoon climate, Infinitus Plaza has been designed and constructed to LEED gold certification and the equivalent 3-stars of china’s green building program with its life cycle carbon emissions calculated at 15.3% embodied carbon and at 84.7% operational carbon emissions.
The structure is optimized to reduce the amount of concrete required and increased the proportion of recyclable content. Over 25 tons of recycled materials have been used in the construction of Infinitus Plaza, primarily steel, copper, glass, aluminium alloy profiles, gypsum products and wood.
Annual solar irradiation analysis has determined the width of the outdoor terraces to self-shade the building. This analysis has also defined the external perforated aluminium shading panels to optimize reductions in solar heat gain. These measures, together with double-insulated low-e glazing provide effective shading and heat insulation that ensures good natural light throughout the building while reducing solar heat gain and energy consumption.
Images by liang xue, courtesy of ZHA via Designboom
Two of Perth’s most significant city-shaping projects have hit critical turning points, with plans for the city’s tallest ...
LA-based Manola Studio has transformed a 1940s roadside motel into a 12-room boutique retreat near the north entrance ...
The Ian Potter Museum of Art at the University of Melbourne has unveiled its new Education and Programs ...
Global fashion retailer H&M has unveiled its new three-level Seongsu store in Seoul, conceived with Shanghai-based design studio ...











