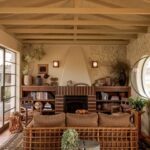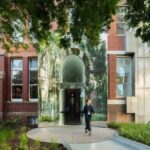Innovative flexible residential designs meet rising demand for multigenerational living
As multigenerational living continues to gain momentum across Australia, the demand for innovative and flexible residential designs is on the rise, catering to the diverse lifestyle needs of intergenerational households.
Recent statistics from the Australian Bureau of Statistics reveal a significant increase in households accommodating multiple generations, with one in five Australians residing in such arrangements.

GALLERY
In major cities like Sydney, this figure climbs to one in four, indicating a widespread shift in housing preferences and family dynamics.
The surge in multigenerational living can be attributed to several factors, including economic challenges such as soaring property prices and cost-of-living pressures. Some companies, such as GJ Gardner Homes, specialise in creating custom intergenerational specific home designs suitable for accommodating multiple generations.
Chris Thornton, Chief Operating Officer of G.J. Gardner Homes, highlights the financial strain faced by young adults, pushing them towards shared living arrangements with family members to alleviate expenses like mortgage payments and groceries.
“The financial pressure instigated by the current economic climate leaves young adults with no other choice but to continue living or move back home with their parents where expenses can be shared such as mortgage payments and groceries,” Mr Thornton said. “At the same time, we are also seeing families look for homes that accommodate elderly parents living with their adult children, due to either financial or caregiving reasons.
Recognizing this trend, G.J. Gardner Homes has witnessed a growing interest in intergenerational home designs tailored to meet the evolving needs of modern families. Thornton notes an uptick in inquiries for homes that facilitate multi-generational cohabitation, offering distinct living spaces for different generations while fostering a sense of togetherness and interaction.
The company’s specialized intergenerational home designs feature strategic layouts with dual master bedrooms, one on each floor, ensuring privacy and autonomy for adult children or elderly parents living under the same roof. These homes also incorporate multiple living areas, striking a balance between communal spaces for gatherings and secluded corners for relaxation. “Our intergenerational home design range includes two master bedrooms, one upstairs and one downstairs, offering extended family members such as adult children or elderly parents with their own private space within the home,” Mr Thornton continues, “The floor plans also allow for multiple living areas enabling larger families to entertain whilst also offering private spaces to relax – the perfect balance between independent and shared common areas.
Moreover, the design philosophy goes beyond functional aspects, emphasizing the importance of family bonding and connectivity, especially in the wake of the pandemic. The homes not only cater to individual needs but also promote shared experiences and mutual support, reflecting the evolving priorities of modern families.
With projections indicating a continued rise in multigenerational living arrangements, builders and architects are challenged to innovate further, creating homes that not only address spatial requirements but also nurture familial relationships and well-being. The trend towards flexible and inclusive home designs underscores a dynamic shift in the Australian housing landscape, driven by changing demographics and socio-economic realities.
Images via G.J. Gardner Homes
Two of Perth’s most significant city-shaping projects have hit critical turning points, with plans for the city’s tallest ...
LA-based Manola Studio has transformed a 1940s roadside motel into a 12-room boutique retreat near the north entrance ...
The Ian Potter Museum of Art at the University of Melbourne has unveiled its new Education and Programs ...









