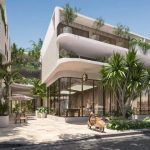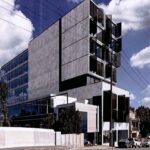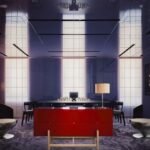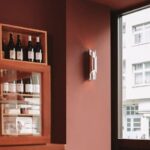JD Property Group wins approval for $100M Secret Garden project in Byron Bay
Boutique property specialists JD Property Group have secured planning approval for their latest venture, the $100-million Secret Garden project in Byron Bay, New South Wales.
This three-storey mixed-use development will grace a 2725sq m site at the corner of Jonson and Kingsley Streets, marking the developer’s second significant project in Byron Bay following their successful Jonson Lane precinct.

GALLERY
Designed by Bayley Ward Architects, Secret Garden is set to redefine luxury living with 22 exclusive apartments, including lavish penthouse suites, complemented by 10 retail and hospitality spaces on the ground floor. Promising a harmonious blend of urban convenience and natural serenity, the development will feature ample green spaces, state-of-the-art amenities, and a dedicated concierge service.
Highlighting their commitment to sustainability, JD Property Group aims for Secret Garden to be a fossil-fuel-free environment. The project integrates cutting-edge sustainable design principles, offering residents 100 per cent renewable energy options, as emphasized by managing director Jason Dunn.
“We prioritize sustainable design in all our projects, aiming to enhance and preserve our natural surroundings at every opportunity,” said Dunn. “Collaborating closely with local partners and suppliers has been integral to achieving our vision.”
Local interior curator Island Luxe and landscape architect LARC have contributed their expertise to ensure the project reflects Byron Bay’s unique aesthetic and environmental ethos.
With amenities such as a rooftop wellness centre featuring a magnesium pool, sauna, meditation spaces, and spa facilities, as well as expansive terraces equipped with barbecue areas and a teppanyaki grill, Secret Garden promises to set a new benchmark for luxury living in Byron Bay.
Construction is scheduled to commence shortly, with completion expected to draw considerable interest from both local residents and prospective investors alike.
Images via The Urban Developer
The Regenerative Futures Studio has been conceived as a carbon sequestering, solar powered living ecosystem that reframes how ...
A vacant eight storey office building in Richmond’s Swan Street precinct could be transformed into a 148 room ...
Local studio I IN has completed a colour saturated VIP lounge in Tokyo, using shiny aluminium, washi paper ...
Located in Berlin’s Neukölln district, Common is a hybrid hospitality space that shifts seamlessly from microbakery by day ...









