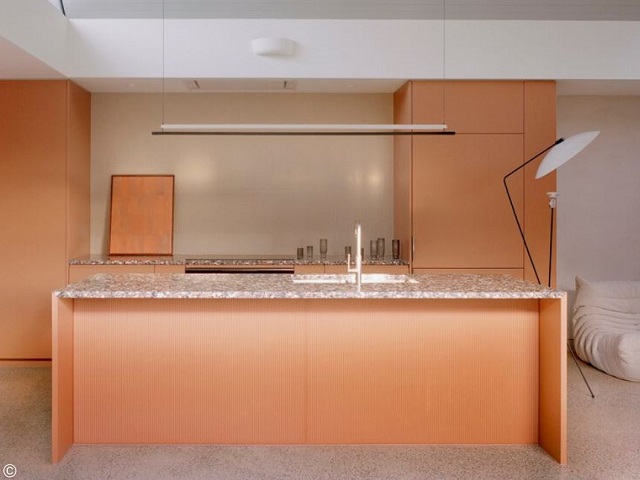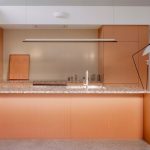A Kitchen Centred in Light and Earthy Tones
In a heritage-lined street of well-preserved Federation-era homes, Gable Clerestory House presents a quiet, seamless frontage.
Behind its restrained exterior, however, unfolds a mid-century-inspired sanctuary where natural light, dynamic ceiling heights, and an earthy material palette take centre stage.

GALLERY
The heart of this transformation is the kitchen—a space designed not only for function but for a layered experience of volume, warmth, and connection.
A crucial element of the renovation was the interplay of ceiling heights, which guide the journey from the old structure to the new. The transition from the heritage section of the home leads to an unexpected skylight, before stepping down into the open-plan living and kitchen area. Here, a soaring gable roof creates an airy expanse, with clerestory windows drawing the eye upwards to a ‘Turrel-esque’ view of the sky. This infusion of daylight not only enhances the sense of space but also passively heats the home in colder months, marrying aesthetics with sustainability.
Beneath this elevated ceiling, the kitchen is a focal point where materials play a defining role. A carefully curated selection of terrazzo and warm, earthy hues—clay, green, and grey—imbue the space with depth and texture. These tones complement the recycled red bricks of the exterior, creating continuity between past and present. The benchtops and splashbacks, sourced from Fibonacci Stone, provide a tactile contrast to the warmth of timber cabinetry by Elton Group, while polished concrete floors ground the space with a refined simplicity. The walls are finished in a combination of Dulux and Porters Paints, further enhancing the organic aesthetic.
Lighting plays a crucial role in defining the ambiance, with fixtures from Artemide and Enlightened Living providing both functional and atmospheric illumination. The kitchen is equipped with high-quality appliances, carefully selected from AJAR and George Feathers & Co, ensuring durability and efficiency while seamlessly integrating with the design.
Despite its openness, the kitchen remains a functional, family-friendly space, carefully designed to balance practicality with design intent. Its layout is efficient, maximising storage and workspace without compromising flow. The thoughtful selection of finishes ensures durability while reinforcing the home’s organic, earthy aesthetic.
In Gable Clerestory House, the kitchen is more than just a place to cook—it is an experience of light, materiality, and volume. Through its mid-century inspiration and contemporary sensibilities, the space encapsulates the project’s broader vision: a home that is at once grand yet simple, deeply connected to both its heritage and its future.
Images by Pier Carthew via ArchDaily
Set against the sea in Chennai, Eventide Coffee has been conceived as a calm architectural response to site, ...
American studio S9 Architecture has transformed a long-abandoned slaughterhouse site in Tennessee into the mixed-use Neuhoff District, repositioning ...
Sekisui House has reached the halfway mark of its $5 billion transformation of Melrose Park in Sydney’s west, ...
The Housing Industry Association has welcomed new data showing a steady uptake of incentives under the Key Apprenticeship ...
Two of Perth’s most significant city-shaping projects have hit critical turning points, with plans for the city’s tallest ...










